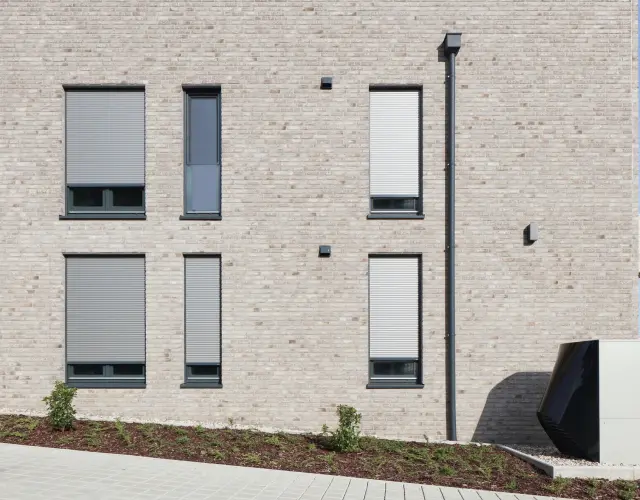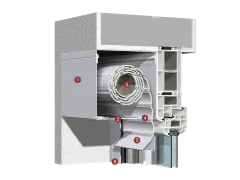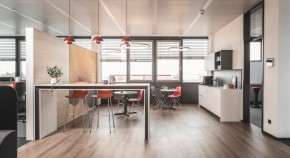
Roller shutters Resources for Architects and Planners
Roller shutters by WAREMA combine functional demands with architectural quality. They provide effective protection from sun, noise and prying eyes. At the same time, they improve energy performance and enhance burglary protection. A smart solution for sustainable and secure building envelopes.

Principle and components
Roller shutters are external sun shading systems consisting of boxes, roller shutter curtains and aluminium or plastic lateral guide rails and an aluminium end rail. They provide safety, sun shading, glare control and visual privacy, as well as heat insulation and noise reduction. In addition, roller shutters help to reduce energy consumption.
- ① Box: rectangular, round, square or built-in
- ② Inspection cover: easy access to the interior of the box
- ③ Shaft: suitable for all roller shutter profiles
- ④ Roller shutter curtain: different shutter profiles available
- ⑤ End rail: flat or with a triangular design
- ⑥ Guide rail: different versions depending on the roller shutter type
Widths and heights up to 3500 mm are possible depending on the model.
Benefit from numerous digital planning tools
Use BIM platforms to plan your product as BIM content directly in Archicad and Autodesk Revit.
Using the WAREMA drawing library, you can configure products quickly and individually. You then automatically receive certified 2D and 3D CAD drawings (e.g. DWG, IFC) for installation, details and components — ready for download immediately.
Roller shutter systems to suit every requirement and every field of application
Top-mounted roller shutters from WAREMA are used in new buildings or renovation projects. Unlike front-mounted roller shutters, the roller shutter box is mounted directly on top of the window element. As a result, roller shutters and windows can be efficiently installed in a single step.
WAREMA front-mounted roller shutters are an excellent choice for retrofits. They are often used as part of renovations and refurbishment projects. They can either be integrated 'invisibly' in the facade or utilised as an optical facade highlight.
Shaft roller shutters from WAREMA offer impressive functionality, contemporary design and superior quality. The are easily installed in new buildings and renovations. All you have to do is use an existing shaft.
Roller shutter product details
Availability varies by country.
- maximum order width 3000 mm
- maximum order height 3250 mm
- Maximum order area 7 m²
- roll-formed/folded box
- Triangular design end rail, standard feature
- Insect screen, optional
- maximum order width 3500 mm
- maximum order height 3500 mm
- Maximum order area 10 m²
- Extruded box
- Triangular design end rail, standard feature
- Insect screen, optional
- maximum order width 3500 mm
- maximum order height 3500 mm
- Maximum order area 10 m²
- Extruded box
- Triangular design end rail, standard feature
- Insect screen, integrated
- maximum order width 3000 mm
- maximum order height 3500 mm
- Maximum order area 9.3 m²
- Box made of plastic
- Window connection via clip fixing
- Insect screen, optional
- maximum order width 3500 mm
- maximum order height 3500 mm
- Maximum order area 10 m²
- Box for masonry or clinker construction
- Inspection access outside, shaft depth 80 mm or 120 mm
- Insect screen, optional
- maximum order width 3500 mm
- maximum order height 3500 mm
- Maximum order area 10 m²
- Box for masonry or clinker construction
- Inspection access inside
- Insect screen, optional
- maximum order width 3000 mm
- maximum order height 2600 mm
- Maximum order area 7 m²
- stable system with insulating shell from polystyrene
- for use in existing boxes
- Insect screen, optional
- maximum order width 3800 mm
- maximum order height 3500 mm
- Maximum order area 10 m²
- Installation in existing boxes/shafts on-site
- Unobtrusive integration in the building design
- Independent installation of roller shutters and windows
Downloads WAREMA roller shutters
Please feel free to order print versions of our TechData and brochures at marketing.support@warema.de
Colour selection for your profiles
With the variety of colours available from WAREMA, you can customise roller shutters to match facades. You have the ability to create individual combinations of profile and guide rail colours. Our profile colours are divided into two different categories:
- Selection colours: identical for roller shutters and external venetian blinds and available for all geometries and profiles in the collection
- Choice colours: available individually for roller shutters and external venetian blinds and only for selected geometries and profiles
Note: Please note that colours differ from one monitor to another. The colours shown here on the screen may therefore vary from the original colour!
Number
Colour
RAL 7016 Anthracite grey
RAL 7022 Umbra grey
RAL 7035 Light grey
RAL 9006 White aluminium
RAL 9007 Grey aluminium
RAL 9016 Traffic white
DB 703 Anthracite iron mica effect
W 8780 Light bronze
Number
Colour
RAL 1015 Light ivory
RAL 7038 Agate grey
RAL 7039 Quartz grey
RAL8014 Sepia brown
RAL 9010 Pure white
W 4800 Light beige
W 7329 Dark bronze
W 8026 Wood dark
W 8105 Wood light
RAL 9005
Number
Colour
500 Agate grey
501 Light grey
510 Traffic white
515 Light ivory
522 Light beige
WAREMA shutter profiles for every application
Matched to each field of application, WAREMA offers a comprehensive range of high-grade roller shutter curtains. The grooved aluminium profiles are provided with small light slits and are especially high-grade and sturdy. The weather-proof and durable variants are the ideal solution for dimming out large areas.
Plastic roller shutter profiles are available in many colours and finishes – also matching common plastic window designs. Foil-coated profiles offer a particularly high-quality look. The K 37 is a cost-effective solution for small to medium-sized windows and allows for compact box sizes thanks to its good winding properties.
Roller shutter drives with motorisation
- Basic motorisation with electronic limit switch-off, without operating switch
- Functions perfectly adapted to the roller shutter type concerned
- Comfortable adjustment of the motor limit positions with programming cable
- 230 V, 50 Hz
- Based on our unidirectional EWFS radio system with a transmission frequency of 433.92 MHz
- Comprehensive range of functions, e.g. teachable comfort position
- Combinable with comprehensive control components such as wall-mounted transmitter, weather station
- Based on our bidirectional WMS radio system with a transmission frequency of 2.4 GHz
- Maximum safety by means of an encrypted radio network
- Accurate moving to intermediate positions
- Exact position feedback
- Can also be operated via smartphone using WAREMA WebControl
Solar-powered roller shutters are suitable for later installation, especially if there is no mains connection and high demands are placed on heat and sound insulation, as well as on safety. The drive principle for this is simple: the energy collected from the solar cells is stored in a battery that supplies current to the 12-V tubular motor. The radio remote control that controls the motor is highly convenient and easy to use.
Supplementary accessories & components for window awnings
Reference objects with WAREMA roller shutters
One-family house, Viersen
Individual sun shading systems create a wonderful ambience inside and out. Whether the need to block out daylight or to let it in - every room has different sun shading requirements. The awning must also harmonise with the building in every respect.
Erlanger Höfe, Erlangen
The "Erlanger Höfe" residential area was erected on 31,500 m² of space at the former industrial site of Gossen AG in the center of Erlangen. Consultants SSP developed the architecture and the building from the blueprint of the urban development award winner Mess & MGF Architekten GmbH.

Award for WAREMA at the Architects’ Darling 2025
WAREMA receives gold in the sun shading category at the Architects’ Darling Award 2025.
The jury particularly recognized the quality, design variety and innovative strength of WAREMA's sun shading solutions.
On November 6, 2025, the prestigious ARCHITECTS' DARLING Awards were presented for the 15th time. Since 2011, this annual event has become a key highlight in the world of architecture and construction – often referred to as the “Oscars of the building industry.”
Photo: Warema/Heinze GmbH, Marcus Jacobs
You might also be interested in these sun shading solutions
Invisible integration and greater efficiency in sun shading system installation: Whether for renovations or new buildings. By using existing shafts, the sun shading system can be integrated efficiently and invisibly into the facade.
Reliable protection in an emergency with safety solutions from WAREMA: The requirements for emergency routes are increasing all the time, as are the requirements for sun shading systems. An escape door without a sun shading system would not only limit the appearance of the facade, it would also substantially limit the utility of the room.
Your direct contact to us

Hotline for architects





