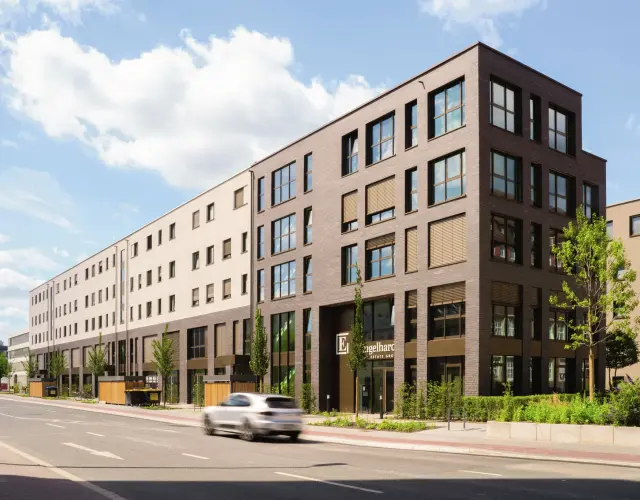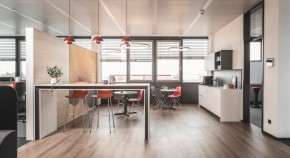
Diverse range of facades Erlanger Höfe, Erlangen
- Back
- Home
- Services & Tools
- References
The residential area
The "Erlanger Höfe" residential area was erected on 31,500 m² of space at the former industrial site of Gossen AG in the center of Erlangen. Consultants SSP developed the architecture and the building from the blueprint of the urban development award winner Mess & MGF Architekten GmbH.
Five residential buildings with 151 two to four room flats, surrounded by a block perimeter development with 89 business units and 127 student apartments, as well as an office and residential building and a 180-room hotel, were constructed in the area.
Various facade materials in harmony
The five-storey buildings boast spacious balconies and generously proportioned rooftop terraces. With their various window formats, the facades show a connection with the use of building and most were equipped with external sun shading systems (roller shutters or external venetian blinds). The connecting element is a trilogy of face materials - white plaster, mud grey plaster and clinker blocks.
At a glance
- Construction project: Erlanger Höfe
- Location: Erlangen
- Completion: 2019
- Property developer/Investor: Erlanger Höfe GmbH & Co. KG/Engelhardt Real Estate Group
- Construction management planning: Mess + MGF Architekten, Stuttgart
- Architectural firm: ssp+ Architekten, Erlangen
- General contractor: Arge Erlanger Höfe
- Contractor: GEHO – Fenster- und Bauelemente GmbH, Nossen
- Sun shading solution: Front-mounted and top-mounted external venetian blinds with rail guidance, front-mounted and top-mounted roller shutters, WAREMA climatronic®
Discover the central hub for your digital planning: myWAREMA offers a variety of interactive planning aids, drawings, tender specifications, comprehensive product documentation, and a project view for managing your planning components – all to design your projects effectively and professionally.
Your direct contact to us

Hotline for architects





