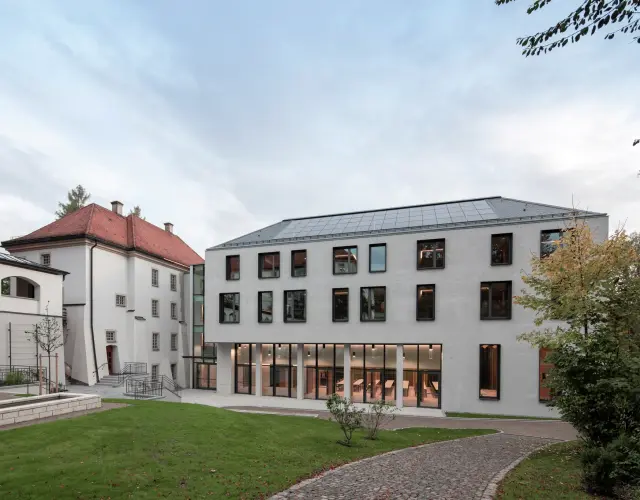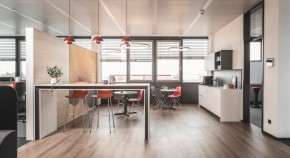
New building pays tribute to history New cooperage at Irsee Monastery
- Back
- Home
- Services & Tools
- References
The Irsee Monastery conference hotel is an important venue for economic, scientific, political and cultural events. After entering – and winning – a planning competition, the BANKWITZ general planning and architectural office was entrusted with the planning of a new building extension. From the outset, the planning was carried out in close consultation with the Munich heritage protection authority because the entire baroque monastery complex is listed. The modern building extension is shaded with concealed WAREMA window system awnings, front-mounted awnings and a multifunctional fabric.
Seamless transition from interior to exterior
The cooperage has been carefully designed to harmonise with the rest of the baroque campus and is attached to the summer house. The building, eaves, ridge and the shape of the new cooperage roof have been visually aligned with the existing building. The roof is covered with black slate slabs with an integrated photovoltaic system that is barely noticeable.
A fully glazed staircase serves as a light-flooded link between the building structures and enables barrier-free access. The new building has four storeys with 19 guest rooms on the second and third floors. The technological facilities used throughout the building are located in the attic along with the ventilation system. The basement houses the kitchen with cold-storage room, the service entrance room, installations room and storage rooms. It also contains the cloakroom and the sanitary facilities for the Garden Hall located on the ground floor.
The 250 m 2 hall, which extends over two floors, takes up most of the ground floor and is equipped to a high standard. It can be divided into two separate conference rooms by a mobile partition wall. The glass facade of the foyer has been offset, creating a small courtyard that offers a transparent extension to the hall. The result is an "outdoor stage". Natural stone seating steps and small terraces provide spectators with somewhere to stand.
Facade with modern touches
The contemporary building is a modern counterpart to the historic setting and complies with the specifications of the Bavarian Office for the Conservation of Historical Monuments, which envisaged a modern interpretation of the old building ensemble. Like the solid masonry of the existing buildings, the new building has a double-skin masonry exterior wall. The construction and window openings are based on the traditional dimensional order for fair-faced masonry. The external masonry has been finished with white grouting, creating a homogeneous yet vivid structure with the brickwork still visible.
The facade complements and enhances the architectural style of the baroque buildings. The interplay of narrow and wide window openings provides a contrast to the strict, uniform structures of the existing facades. The anthracite-coloured window elements are set deep into the brickwork and are framed by slightly protruding soffits made of 8-mm-thick coated flat steel - a reference to the window surrounds on the existing buildings.
Hidden sun shading
The modern, large-scale window architecture and specific installation situation called for a special solution; this required detailed planning and was implemented using WAREMA awning window systems and front-mounted awnings with easyZip guidance. The complex planning specifications for the sun shading were implemented and the equipment was installed by ROFE Vertriebs-GmbH, one of WAREMA’s specialised retailers.
The front-mounted boxes were to be integrated into the insulation layer of the construction and remain hidden behind the outer wall shell for design reasons. In addition, the sun shading systems were to remain accessible for maintenance from below via a detachable inspection cover.
In order to meet the architects' specifications, the compact system was inserted into the shaft as a front-mounted solution that can be accessed from below. The easyZIP guide rails are attached to the steel soffit frame and are barely visible. The wind-stable special solution is a multi-part system and can completely close off the glass facade of the Garden Hall, which covers more than 100 m 2 , without any lateral light gap.
The fabric used is PVC-free Twilight Pearl, which protects against glare, provides sun shading and ensures privacy while still allowing inhabitants to enjoy the outside view. With its long-lasting quality features of colour and light-fastness and high weather resistance, the flame retardant fabric supports the project goals of sustainability and ecology, a focal point throughout the planning and implementation phases.
Construction details
- Project: Extension to the cooperage, Irsee Monastery
- Location: Klosterring 4, 87660 Irsee
- Purpose: Event and conference centre
- Owner: Schwäbisches Bildungszentrum Irsee
- Architecture: Bankwitz beraten planen bauen GmbH, Kirchheim unter Teck
- Interior design: meierei Innenarchitektur Design, Munich
- Specialised retailer: Rofe Vertriebs-GmbH, Mindelheim
- Completion: 11/2020
- Sun shading system: Awning window systems and front-mounted awnings with easyZIP guidance, DB 703 matt, Twilight Pearl 8744 fabric
Discover the central hub for your digital planning: myWAREMA offers a variety of interactive planning aids, drawings, tender specifications, comprehensive product documentation, and a project view for managing your planning components – all to design your projects effectively and professionally.
Your direct contact to us

Hotline for architects





