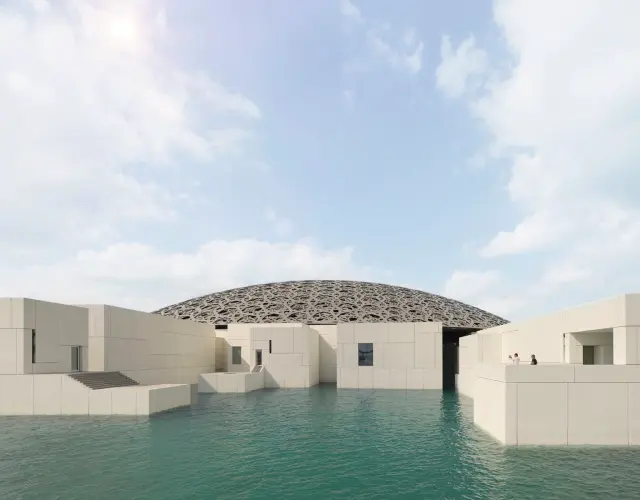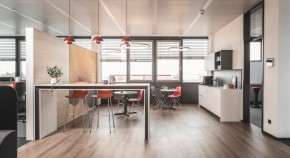
Lighting design at its finest Louvre Abu Dhabi
- Back
- Home
- Services & Tools
- References
Playing with light and shadows
If you automatically think of the Louvre as having slender glass pyramids, then you don't yet know about the Louvre in Abu Dhabi. It might be just as slender, but otherwise it bears less of an optical resemblance to its brother in Paris. In turn it is much closer to the overall impression of the Arabian city and to the elements that shape this region of Earth.
“Every climate is an exception and demands intervention: heat when it is cold and cooling in the tropics. People do not cope well with fluctuations in the climate – and nor do artworks. It is fundamental considerations like these that shaped the design of the Louvre Abu Dhabi.
Jean Nouvel uses artistic lighting design
Architecture is focused on a fascination that is only found in rare encounters and experiences,” explains the star architect Nouvel. That is how an archipelago, which is supposed to resemble an Arabian village with 24,000 square metres, was built in the sea at the east of the peninsula. Inside the large frame set up in the building complex, not only can the visitors expect a unique art collection, but also a children's museum, bookshops and boutiques, along with restaurants and cafes serving the local cuisine.
The heart of the “Museum City” is its enormous dome with a diameter of 180 metres, which is made of a perforated, woven material. The special artistic feature is the precisely developed geometric design, which consists of eight layers that overlap each other in various ways and at varying angles. The sun only breaks through here at individual points, resulting in a breath-taking lighting design – as well as the so-called “rain of light” effect, depending on the weather. This special light rain always occurs when there is enough dust and moisture in the air. Just like in an oriental oasis, dappled by sunlight through a thicket of palm trees. A vibrant art spectacle, which along with the slender design has been pursued as a main aim from the beginning.
At a glance
- Construction project: Louvre Abu Dhabi, Abu Dhabi
- Sun shading solution: Construction project roller blinds, Climara conservatory awnings with secudrive® guide
- Architect: Jean Nouvel
- Property developer: Abu Dhabi Department of Culture & Tourism
- Completion: 2017
- Photo: Roland Halbe
Sun shading that matches the lighting design
Integrating the sun shading system into the magnificent structure in an aesthetically pleasing and functional way was a particular challenge, according to Nouvel. All the more gratifying then that WAREMA was able to provide support here across various concept phases as an expert in sun shading in the field of architects. Beginning with the rough planning and detailed planning for the sampling in Paris, to sampling in Abu Dhabi and to implementation. The top priority in this was to fulfil the architect's creative and functional requirements. The fact that the end result was so good is not just down to the good communication between everyone involved. The first choice for cladding the dome: WAREMA W10 with secudrive. That is because this combines the best technology with first-class fabric quality and can be perfectly adapted. One benefit, for example, is that the fabric remains well tensioned thanks to the secudrive unit and does not sag like with competitors' products. Because three layers of the W10 were laid on top of each other, several functional goals could be fulfilled. This means the masterpiece of a building is protected not just from too much sunlight or other effects of weather. The third black-out layer also ensures that the building is always kept at the right temperature – with a low cooling load.
Discover the central hub for your digital planning: myWAREMA offers a variety of interactive planning aids, drawings, tender specifications, comprehensive product documentation, and a project view for managing your planning components – all to design your projects effectively and professionally.
Your direct contact to us

Hotline for architects





