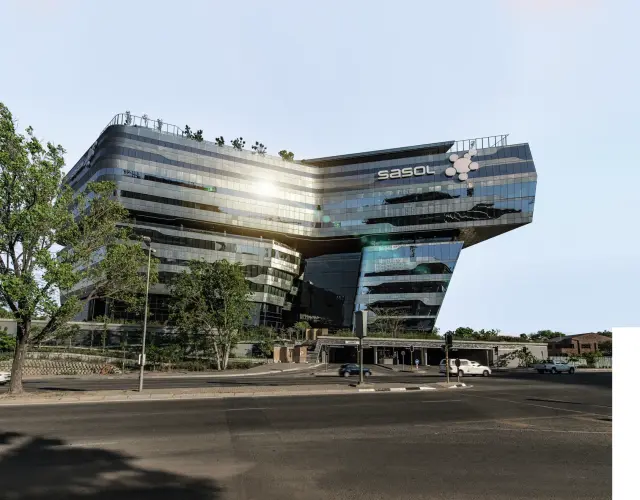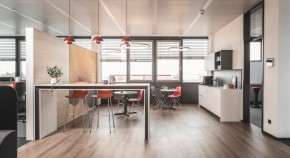
Futuristic headquarters SASOL head office, Johannesburg
- Back
- Home
- Services & Tools
- References
Prestigious building above the streets of Johannesburg
The futuristic head office of industry giant SASOL is a science fiction dream turned into reality. Resembling a glass spacecraft, the prestigious building lavishly constructed by the Paragon Group virtually floats above the streets of Johannesburg. Not only is this a breathtaking sight, it is also in tune with the times in terms of function. Across ten office storeys covering over 70,000 square meters, the 47m high building offers enough space for 2,500 employees. The main business area is located in the centre of the building. From here, all other Business Units are reached by spacious bridge constructions. The work areas themselves are deliberately open-plan to encourage proactive communication between the employees.
Outstanding eco-balance
The complex building with the three-dimensional facade geometry also presented a real challenge for automated shading. The sophisticated LonWorks® control moves the sun shading system according to the sun's position and the natural shade provided by the building during the course of the year (annual shading). The entire package, from control technology and sun shading solutions, was instrumental in creating the Sasol Headquarters as a building with an outstanding eco-balance and certified with the "Green Star SA".
At a glance
- Construction project: SASOL Headquarters, Sandton, South Africa
- Sun shading solution: External venetian blinds, black-out systems, cassette and bracket roller shutters, Warema SecuTex fabric A2
- Control solutions: LonWorks® actuators with slat tracking, annual shading, BACnet connection
- Architect: Paragon Group
- Property developer: Alchemy Properties and SASOL Pension Fund
- Completion: 2016
As well as the relatively short implementation time, the extremely complex, three-dimensional facade geometry with 75 different inclines was, without a doubt, the greatest challenge in this project. In total, approx 3,000 external venetian blinds, 600 black-out systems and 1,000 roller shutters are controlled by sophisticated LonWorks® technology. Technically devised, produced, shipped by sea to South Africa, installed and commissioned on-site within 12 months of the contract being awarded. Particularly noteworthy is the fact that the largest part of the facades and hence the sun shading system is inclined outwards by up to 19° or also has trapezoidal geometry.
Markus Zawierta Account Manager WAREMA International GmbH
Discover the central hub for your digital planning: myWAREMA offers a variety of interactive planning aids, drawings, tender specifications, comprehensive product documentation, and a project view for managing your planning components – all to design your projects effectively and professionally.
Your direct contact to us

Hotline for architects





