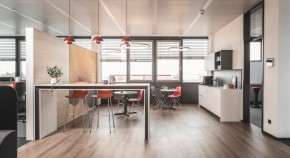
WolkenWerk: Living the high life Residential high-rise buildings, Zurich
- Back
- Home
- Services & Tools
- References
Three residential high-rise buildings – named the ‘WolkenWerk’ – have been erected in the former industrial and commercial area of Leutschenbach in Zurich's Oerlikon district. They comply with the Swiss Minergie construction standard and have already been widely praised by experts. The planners made a point of including a wide variety of apartment layouts and thinking closely about how they relate to the outside space. WAREMA awnings in various colours and fabrics were added to balconies and recessed balconies to provide sun shading and enhance the design.
A blend of typologies and uses
Turning the former industrial and commercial area into a vibrant quarter to live and work that meets today's requirements: as a tribute to this part of northern Zurich's industrial past, the planners designed the facades of the podiums of the three residential towers as a concrete structure partially filled in with clinker brickwork. WolkenWerk, a joint project of Staufer & Hasler Architekten and von Ballmoos Partner Architekten, was completed in 2020 and handed over to its residents and users step-by-step. The construction of a fourth high-rise, the ‘Messeturm’, is expected to be completed by 2024.
The complex is made up of 314 owner-occupied apartments, all of different sizes and typologies. There are terrace-like residential units in the podium buildings, family apartments in the lower part of the buildings and maisonette apartments on the upper floors. The podium buildings also house commercial spaces with workshops, studios, bars and shops. The ‘Inner Garden’, a network of public green zones embedded within the complex, is another key component of the new quarter by the Leutschenbach river. It dovetails with the alleys between the blocks. Its key features are the various lush, climate-resistant plants, the non-linear paths and the nuanced use of floor coverings. Architect Martina Voser used these features to create various zones and vistas.
Wind stability with easyZIP
On the residential towers, open areas alternate within the grid – corner balconies, recessed balconies – with windows and dark tiled clinker filling. This is enhanced by the interplay of individually coloured awnings. Alongside the ordered concrete structure, they are the external feature that stands out the most. Around 1300 yellow and red WAREMA front-mounted awnings with non-flammable WAREMA SecuTex fabric A2 protect the residential units in the towers from overheating. The sun shading ensures thermal comfort for users all year round; it helps stop the sunlight from heating the building in the summer and keeps the warmth inside in the winter. Sattler Twilight fabric was selected for the more than 700 WAREMA window awnings in the podium buildings. The architects also added around 300 articulated arm awnings with this fabric to the podium buildings and in front of the recessed balconies in the tower storeys. The Messeturm will also be fitted with WAREMA awnings and the Twilight and SecuTex fabrics.
easyZip technology keeps the window awnings safe even in strong winds . The fabric runs smoothly and quietly along a guide rail via a laterally mounted zipper. The high level of wind stability ensures that large areas exposed to the wind are shaded reliably and with no lateral light gaps.
Convenient networking of functions
KNX, the global standard for house and building automation, can be used to conveniently network and control various functions within a building – whether centrally via an operating element or automatically using intelligent sensors. In the WolkenWerk, all sun shading elements are managed using this standard to create a stand-alone sun shading control system. This system uses the window awnings to provide shading automatically, depending on the amount of sunlight. In the event of frost or high wind speeds, the sun shading is moved to a safe position. Each of the three high-rises also has a KNX weather station. One reason why the planners opted for KNX was that the high-rise buildings have many wind zones and the around 60 facade wind sensors required could not be managed using conventional systems.
Design feature and preventive fire protection
WAREMA SecuTex fabric A2 is used in the WolkenWerk complex in a harmonious blend of function and design. This non-flammable material certified in accordance with DIN 4102-1 and VKF 6q.3/RF1s is used external sun shading systems as well as in the interior in the form of glare control roller blinds. The fabric is made up of a silicone-coated glass-fibre fabric with no poisonous or dangerous chemicals added. This means that in the event of a fire, no poisonous gases are emitted and smoke development is minimal. Unlike other textile sun shading products, the WAREMA SecuTex fabric A2 does not act as an additional fire accelerant, preventing life-threatening smoke inhalation.
Construction details
- Construction project WolkenWerk residential high-rise buildings
- Location: Zurich-Leutschenbach, Switzerland
- Property developer: Leutschenbach AG, Schwyz, Switzerland
-
Architecture/planning:
- Staufer & Hasler Architekten, Frauenfeld, Switzerland
- von Ballmoos Partner Architekten, Zurich, Switzerland
- Ghisleni Partner AG, Zurich, Switzerland (Construction Management JV submission)
- Landscape planning: Mavo Landschaften, Zurich, Switzerland
- Execution: Implenia AG, Opfikon, Switzerland
- Completion: 2020
-
Products:
- WAREMA front-mounted awnings with easyZIP guidance, motor drive and WAREMA SecuTex fabric A2
- WAREMA window awnings with easyZIP guidance, motor drive and Twilight fabric
- WAREMA articulated arm awnings, motor drive and Twilight fabric
- Automated adjustment (for sun, frost and wind) controlled via KNX, even after manual operation
Discover the central hub for your digital planning: myWAREMA offers a variety of interactive planning aids, drawings, tender specifications, comprehensive product documentation, and a project view for managing your planning components – all to design your projects effectively and professionally.
Your direct contact to us

Hotline for architects





