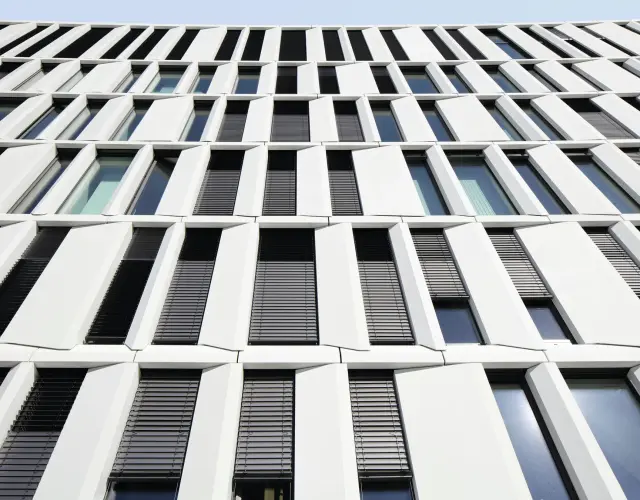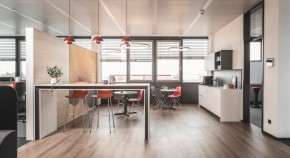
WAREMA product recommendations Resources for Architects and Planners
On this page we want to give you product recommendations based on different construction situations. In addition to installation drawings, which you can download directly as PDFs or DWGs, the recommended tender specifications will soon be available to be sent to you directly.
Which sun shading system is right for your building project?
You will find many other installation situations as well as the corresponding DWG drawings in our TechData. You will also receive data for virtually all sun shading products from WAREMA, which you can feed in to your BIM software to get the perfect results. Don't see your installation situation here? Our experts will be happy to assist you in planning your building project.
No limits for visions: When it comes to sun shading systems on transom and mullion facades, architects, planners and the qualified specialists carrying out the work are tasked with striking the perfect balance between efficiency and elegance. The transom and mullion sun shading system with external venetian blinds and window awnings from WAREMA offer solutions to address these requirements.
Sun shading as the basis for successful learning and efficient work: As well as light guidance, heat protection also plays a key role. Just a few degrees can make all the difference to our feeling of wellbeing and learning experience.
Maximum design freedom and a harmonious facade appearance: On tall buildings especially, external sun shading systems are exposed to strong winds. WAREMA offers very robust yet aesthetic solutions especially for locations exposed to wind.
Invisible integration and greater efficiency in sun shading system installation: Whether for renovations or new buildings. By using existing shafts, the sun shading system can be integrated efficiently and invisibly into the facade.
Reliable protection in an emergency with safety solutions from WAREMA: The requirements for emergency routes are increasing all the time, as are the requirements for sun shading systems. An escape door without a sun shading system would not only limit the appearance of the facade, it would also substantially limit the utility of the room.
With sophisticated, customised complete solutions and overall concepts, WAREMA creates attractive and lucrative extensions to outdoor catering areas. Individual designs - even for special requirements - are realised and supported with reliable service.
Safety at the expense of design? Not with the VisioNeo fall protection. Floor-to-ceiling windows are becoming increasingly popular – even in residential buildings, where safety plays a key role. The certified WAREMA system offers reliable fall protection while maintaining a discreet and elegant appearance.
As an expert, you know that determining the structural analysis based on the selected window profile is the responsibility of the planner or client. Discover solutions to improve the wind load resistance of solar shading systems.

Award for WAREMA at the Architects’ Darling 2025
WAREMA receives gold in the sun shading category at the Architects’ Darling Award 2025.
The jury particularly recognized the quality, design variety and innovative strength of WAREMA's sun shading solutions.
On November 6, 2025, the prestigious ARCHITECTS' DARLING Awards were presented for the 15th time. Since 2011, this annual event has become a key highlight in the world of architecture and construction – often referred to as the “Oscars of the building industry.”
Photo: Warema/Heinze GmbH, Marcus Jacobs
Your direct contact to us

Hotline for architects

Hotline Building Physics & Sustainable Building
WAREMA is the leading brand for technical sun shading products in Europe. For residential, commercial or public buildings, WAREMA supports architects and planners with individual sun shading solutions, optimally matched to on-site requirements and design needs. The range of products — from external venetian blinds and intelligent control systems to Outdoor Living solutions for external areas — delivers effective daylight control, contributes to the energy efficiency of buildings and enhances occupant comfort. The Architects’ Darling Award 2025 in Gold currently confirms WAREMA’s outstanding quality in the field of sun shading.




