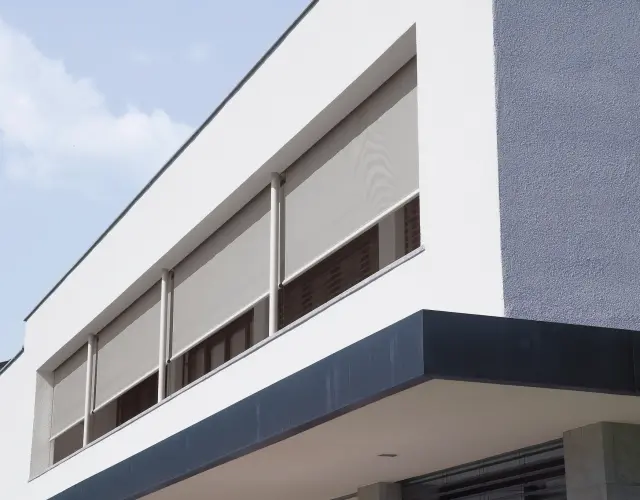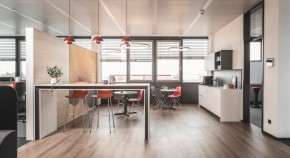
Shaft awnings Resources for Architects and Planners
Get the best from the on-site conditions: shaft systems are ideal for installing window awnings in on-site shafts or lintel boxes.
Shaft awnings from WAREMA: custom-made and weather-proof
Shaft awnings from WAREMA are the perfect solution when planning textile sun shading systems for facades. They offer maximum freedom of design and create fresh highlights. The custom-made and weather-proof window awnings are integrated into existing shafts or lintel boxes above the windows on-site and offer excellent heat and glare control, letting in just the right amount of daylight.
The large selection of colours and designs and the different fabric qualities allow you to give your creativity free rein when planning window awnings .
Product details shaft awnings
Availability varies by country.
- maximum order width 4000 mm
- maximum order height 4500 mm
- Maximum order area 18 m²
- Textile sun shading system for on-site shafts (without boxes)
- Different guide variants available
- maximum order width 4000 mm
- maximum order height 4000 mm
- Maximum order area 12 m²
- Without box
- Different guide variants available
- Fixing via consoles
Benefit from numerous digital planning tools
Use BIM platforms to plan your product as BIM content directly in Archicad and Autodesk Revit.
Receive assistance in selecting suitable fastening material for sun shading products.
Using the WAREMA drawing library, you can configure products quickly and individually. You then automatically receive certified 2D and 3D CAD drawings (e.g. DWG, IFC) for installation, details and components — ready for download immediately.
An environment conducive to learning with shaft awnings
During the renovation of the secondary school at Neustadt an der Waldnaab , the architects opted for basic shaft awnings with drop arms from WAREMA. The window awnings could be integrated into the shaft above the lintel of the new windows. The modern arm system from WAREMA ensures that the special flame-retardant fabric is always at the optimum tension.
The dirt-repellent, PVC-coated Soltis 92 sun shading fabric reflects the sunshine in summer. Even when the awning is completely lowered, the view out is retained so that students and teachers can stay in touch with the outside world. Natural ventilation is also possible through the open windows even when the sun shading system is lowered.
The Soltis fabric has a very high colour rendering index and makes objects look natural even when the sun shading system is lowered. The glare control effect ensures that the classroom remains a productive learning environment even when the sun is shining brightly.
Downloads WAREMA Window awnings
Please feel free to order print versions of our TechData and brochures at marketing.support@warema.de .
Discover the central hub for your digital planning: myWAREMA offers a variety of interactive planning aids, drawings, tender specifications, comprehensive product documentation, and a project view for managing your planning components – all to design your projects effectively and professionally.
You might also be interested in these solutions
No limits for visions: When it comes to sun shading systems on transom and mullion facades, architects, planners and the qualified specialists carrying out the work are tasked with striking the perfect balance between efficiency and elegance. The transom and mullion sun shading system with external venetian blinds and window awnings from WAREMA offer solutions to address these requirements.
Sun shading as the basis for successful learning and efficient work: As well as light guidance, heat protection also plays a key role. Just a few degrees can make all the difference to our feeling of wellbeing and learning experience.
Invisible integration and greater efficiency in sun shading system installation: Whether for renovations or new buildings. By using existing shafts, the sun shading system can be integrated efficiently and invisibly into the facade.
Your direct contact to us

Hotline for architects





