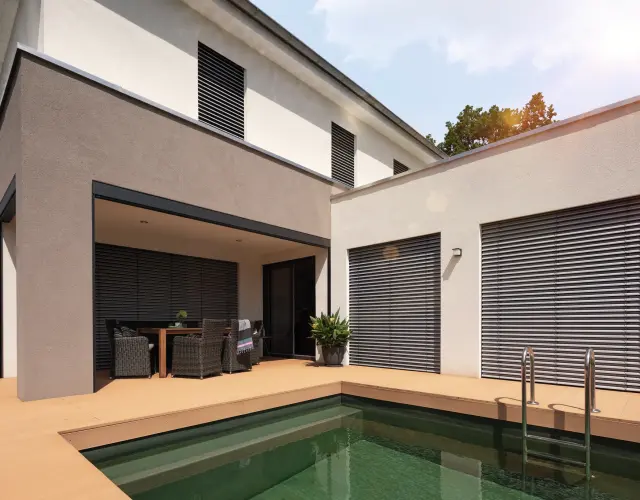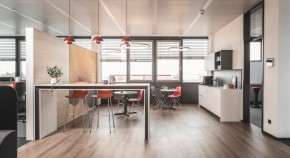
Top-mounted external venetian blinds Resources for Architects and Planners
- Back
- Home
- External venetian blinds
- Top-mounted external venetian blinds
Everything from one source: the top-mounted system for external venetian blinds is attached to the window and installed together with the window in just one step.
Top-mounted external venetian blinds from WAREMA
Top-mounted external venetian blinds are simply mounted on the window with a clip system and inserted into the wall opening together with the window. The compact dimensions of the top-mounted external venetian blinds mean they can even be used for small and medium wall openings.
The range of different colours and slat geometries gives you full design freedom and individuality.
Product details
Availability varies by country.
- maximum order width 4500 mm
- maximum order height 4000 mm
- Maximum order area 16 m²
- Simple integration
- High wind stability
- maximum order width 3000 mm
- maximum order height 3000 mm
- Maximum order area 9 m²
- Inspection access from outside
- Rail guidance
- Can be perfectly combined with top-mounted roller shutters AU-RO
- maximum order width 4000 mm
- maximum order height 4000 mm
- Maximum order area 16 m²
- Simple integration
- Slender appearance
Benefit from numerous digital planning tools
Use BIM platforms to plan your product as BIM content directly in Archicad and Autodesk Revit.
Using the WAREMA drawing library, you can configure products quickly and individually. You then automatically receive certified 2D and 3D CAD drawings (e.g. DWG, IFC) for installation, details and components — ready for download immediately.
Discover the central hub for your digital planning: myWAREMA offers a variety of interactive planning aids, drawings, tender specifications, comprehensive product documentation, and a project view for managing your planning components.
Light as a design element: Tailor-made top-mounted external venetian blinds on a new building
The family home in Viersen in Germany has a floor area of 170 square metres and was built by Grosch Rütters Architekten in 2015. The house consists of a master bedroom, a dressing room, two children's bedrooms, three bathrooms, a living room, a dining room, a utility room and a kitchen on two floors and was built in just six months.
The most important thing for the property developers was to have a flexible lighting design with as much natural light as possible. In the living rooms on the south-facing side of the house especially, this meant finding the right balance between daylight, glare control and visual privacy.
Downloads External venetian blinds
Please feel free to order print versions of our TechData and brochures at marketing.support@warema.de.

WAREMA Colour World: The art of colours
Colour brings out the magic in the world around us. Particularly when it comes to architecture. Dive into the artistic side of the WAREMA Colour World with our wide range of products. The high-quality, colour powder-coated aluminium components can harmoniously integrate into your architecture – or why not deliberately set colourful accents?
Discover your personal colours with your desired surface structure and feel.
Discover the central hub for your digital planning: myWAREMA offers a variety of interactive planning aids, drawings, tender specifications, comprehensive product documentation, and a project view for managing your planning components – all to design your projects effectively and professionally.
Your direct contact to us

Hotline for architects

Hotline Building Physics & Sustainable Building
You might also be interested in these sun shading solutions
No limits for visions: When it comes to sun shading systems on transom and mullion facades, architects, planners and the qualified specialists carrying out the work are tasked with striking the perfect balance between efficiency and elegance. The transom and mullion sun shading system with external venetian blinds and window awnings from WAREMA offer solutions to address these requirements.
Sun shading as the basis for successful learning and efficient work: As well as light guidance, heat protection also plays a key role. Just a few degrees can make all the difference to our feeling of wellbeing and learning experience.
Maximum design freedom and a harmonious facade appearance: On tall buildings especially, external sun shading systems are exposed to strong winds. WAREMA offers very robust yet aesthetic solutions especially for locations exposed to wind.




