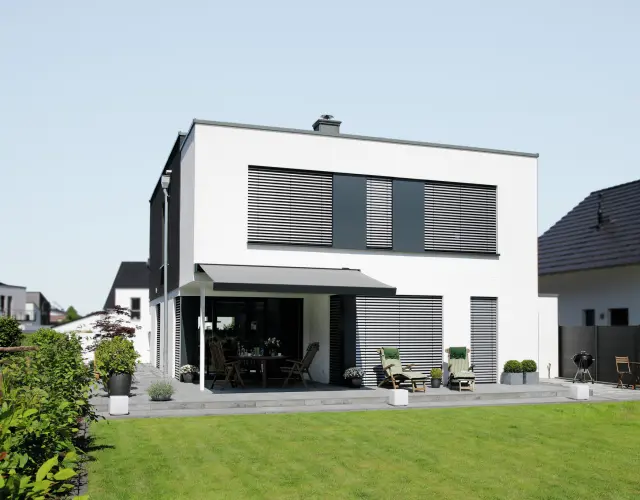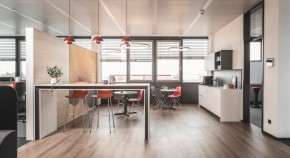
Light as a design element One-family house, Viersen
- Back
- Home
- Services & Tools
- References
Perfect lighting in every room
Individual sun shading systems create a wonderful ambience inside and out. Whether you want to block out all the light in your bedroom or make generous use of daylight in your living area, every room has different sun shading requirements. The awning must also harmonise with the building in every respect. In a single family home in Viersen, the professional shading from WAREMA helps create a pleasant room climate. The sun shading specialists recommended products that helped the family to overcome challenges such as a very short construction phase and installation on the exterior insulation and finish system.
Flexible lighting design
The 170 square meter single family home belonging to the Krause family was constructed in 2015 by Grosch Rütters architects in Mönchengladbach. A master bedroom, a dressing room, two children's bedrooms, three bathrooms, a living room, dining room, utility and kitchen emerged on two floors within a construction period of just six months. The most important thing for the property developers was to have a flexible lighting design with as much natural light as possible. In the living rooms on the south-facing side of the house especially, this meant finding a suitable interplay between daylight, glare control and visual privacy.
We obtained advice from a specialist dealer when selecting the sun shading solutions. Due to the short construction phase of 6 months and the associated time pressure, they advised us to use the new building top-mounted systems, since their flexible and quick installation fit into our schedule well.
Frank Krause, Property developer
External venetian blinds in new buildings
The NA-RA model was specially developed for new buildings and renovation projects, where the external venetian blind is to be unobtrusively integrated into the facade. The customised top-mounted external venetian blind is fixed to the window itself and inserted into the wall opening together with the window. The box can then be embedded in plaster both outside and inside.
Smart Home shading
The NA-RO top-mounted roller shutter is used in the master bedroom and the north-facing children's bedrooms. As there is no direct solar radiation, no glare control system is required. Instead, roller shutters will fully dim-out the rooms for sleeping. WAREMA offers the roller shutters and external venetian blinds with identical connections. Thanks to standard positioning, they can be nicely combined on a building. The Krause family uses the Smart Home System to conveniently control the external venetian blinds and roller shutters via smartphone. And thanks to the intelligently controlled sun shading system, the building's energy efficiency is also significantly increased.
Application example - exterior insulation and finish system
To expand the living area to outside, the Krause family created their live out feel in atmosphere on the patio with an awning. To match the building's cubic architecture, they chose a Terrea K70 with a rectangular cassette. The biggest challenge they faced was installing on the external insulation and finish system. A special console is required here: when tightening the screws, the insulating layer can become damaged. As the awning extends, its weight pushes the console into the insulation. With thin insulating layers measuring three to four centimetres, threaded rods that are bonded and anchored into the mounting substructure with composite mortar are therefore recommended. A nut acts as a counter-bearing and absorbs the pressure of the console.
For insulating layers up to 30 centimetres thick, special spaced fixing systems consisting of two threaded rods connected by a plastic cone act as thermal barriers. These screw anchors not only absorb the tensile force and transverse loads on the awning, but the glass fibre cone also acts as a thermal bridge and prevents condensate from forming in the insulating plane. For the fixing in hollow bricks, suitable screen sleeves anchor the threaded rods in the building material with composite mortar. The outside threaded pin made from stainless steel protrudes far enough over the insulating layer for the console to be securely mounted. The plastic cone, acting as a counter-bearing (i.e. pressure-resistant substructure), is sealed to the plaster by sealant.
The Fastener Assistant
The correct size of console for the mounting substructure can be found in the console plan in the WAREMA Fastener Assistant . To guarantee secure mounting, the correct axis and edge distances must be respected and the maximum load on the mounting substructure taken into account. With porous stone in particular, vertically perforated brick, for example, percussion drilling must never be used, as this makes the stone unstable. The Fastener Assistant offers useful information for finding the suitable console type and bracket. This free tool can find the right solution for every application.
The installation of the Terrea K70 in Viersen went without a hitch. So the family can enjoy pleasant shading in the summer and they can also, thanks to the integrated LED lighting, relax on the patio in a charming atmosphere after the sun has gone down.
At a glance
- Construction project: Single-family house, Viersen
- Sun shading solution: Top-mounted external venetian blind for new buildings, top-mounted roller shutter for new buildings, cassette awning K70 (Design 4004; RAL 7016 matt), WMS dimmer
- Architect: Grosch Rütters Architekten, Mönchengladbach
- Property developer: Krause Family
- Completion: 2015
Discover the central hub for your digital planning: myWAREMA offers a variety of interactive planning aids, drawings, tender specifications, comprehensive product documentation, and a project view for managing your planning components – all to design your projects effectively and professionally.
Your direct contact to us

Hotline for architects





