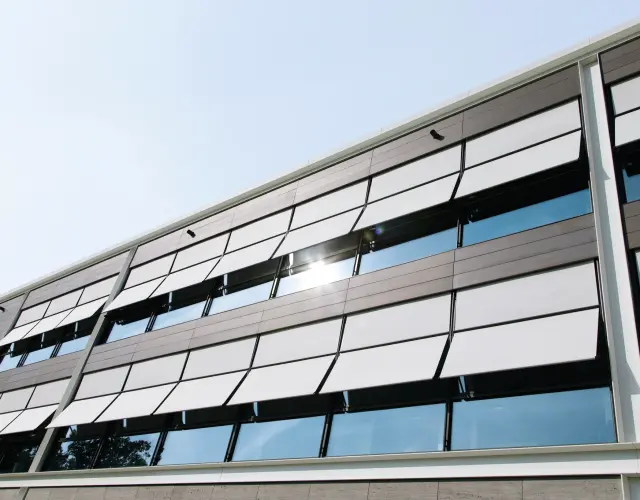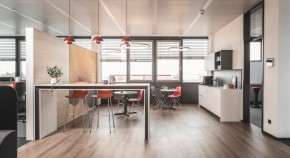
Awning window systems Resources for Architects and Planners
Effective and stylish shading for your building: awning window systems are weather-proof external window awnings with a textile screen that is rolled in and out on a shaft. Depending on your requirements, different guidance systems and a basic awning as markisolette or with a drop arm are available.
Awning window systems can be unobtrusively integrated into facades.
The awning window system can be perfectly integrated into exterior insulation and finish systems because of the variable front and rear bending of the cover panels. The cover panel and guide rail can be fully plastered in to create a harmonious appearance. A single cover panel variant with different guide rails – easyZIP, rail, markisolette, cable and drop arm – makes planning much easier.
Other products are the perfect complement for the range. For example, the VisioNeo railing system can be combined with the awning window system. It is an integrated window pane for floor-to-ceiling windows that provides discreet fall protection.
Product details
Availability varies by country.
- maximum order width 4000 mm
- maximum order height 4500 mm
- Maximum order area 18 m²
- Wind-stable easyZIP guidance
- Folded cover panel
- No cover panel bracket required
- maximum order width 4000 mm
- maximum order height 4000 mm
- Maximum order area 12 m²
- Rail-guided external venetian blinds
- Folded cover panel
- No cover panel bracket required
- maximum order width 3000 mm
- maximum order height 3000 mm
- Maximum order area 9 m²
- Slender cable guidance
- Folded cover panel
- Cover panel fixing via bracket
- maximum order width 4000 mm
- maximum order height 3500 mm
- Maximum order area 14 m²
- Projection system
- Folded cover panel
- No cover panel bracket required
- maximum order width 4000 mm
- maximum order height 1600 mm
- Drop arm
- Folded cover panel
- Cover panel fixing via bracket
Benefit from numerous digital planning tools
Use BIM platforms to plan your product as BIM content directly in Archicad and Autodesk Revit.
Receive assistance in selecting suitable fastening material for sun shading products.
Using the WAREMA drawing library, you can configure products quickly and individually. You then automatically receive certified 2D and 3D CAD drawings (e.g. DWG, IFC) for installation, details and components — ready for download immediately.
Seamless transition from interior to exterior
The contemporary building extension for the cooperage at Irsee Monastery is a modern counterpart to the historic setting and complies with the specifications of the Bavarian Office for the Conservation of Historical Monuments, which envisaged a modern interpretation of the old building ensemble. The modern, large-scale window architecture and specific installation situation called for a special solution; this required detailed planning and was implemented using WAREMA awning window systems and front-mounted awnings with easyZip guidance .
Downloads WAREMA Window awnings
Please feel free to order print versions of our TechData and brochures at marketing.support@warema.de .
Discover the central hub for your digital planning: myWAREMA offers a variety of interactive planning aids, drawings, tender specifications, comprehensive product documentation, and a project view for managing your planning components – all to design your projects effectively and professionally.
You might also be interested in these solutions
No limits for visions: When it comes to sun shading systems on transom and mullion facades, architects, planners and the qualified specialists carrying out the work are tasked with striking the perfect balance between efficiency and elegance. The transom and mullion sun shading system with external venetian blinds and window awnings from WAREMA offer solutions to address these requirements.
Sun shading as the basis for successful learning and efficient work: As well as light guidance, heat protection also plays a key role. Just a few degrees can make all the difference to our feeling of wellbeing and learning experience.
Invisible integration and greater efficiency in sun shading system installation: Whether for renovations or new buildings. By using existing shafts, the sun shading system can be integrated efficiently and invisibly into the facade.
Your direct contact to us

Hotline for architects





