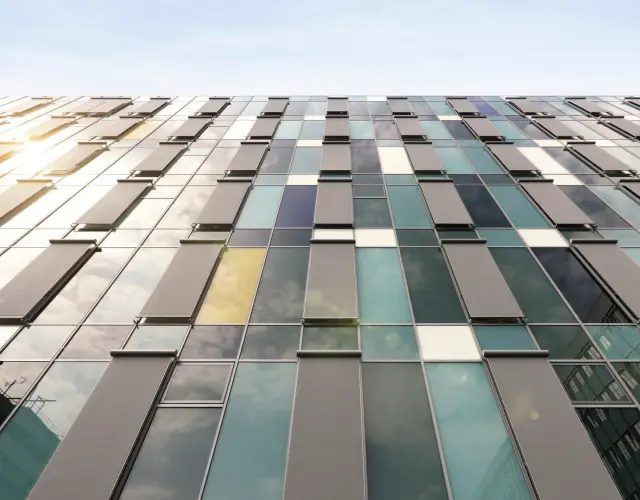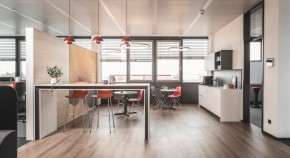
Basic awnings Resources for Architects and Planners
- Back
- Home
- Window awnings
- Basic awnings
The right choice for standard solutions: The basic awning meets every requirement for a textile external sun shading system for vertical glass surfaces – at an attractive price. This window awning with visible boxes and awning fabrics in a range of colours and finishes combines technical functionality with design freedom.
Basic awnings from WAREMA: standardised, versatile and compact
Ideal for new buildings, retrofits and renovations: this window awning is installed in front of the window and can be used on any type of building. The small compact boxes are the ideal solution for the renovation of listed buildings. WAREMA basic awnings are discreet sun shading systems for vertical facades and medium-sized window fronts. Various cover panel shapes are available for the window awnings , so the design can be adapted to the facade.
The variety of different designs and frame colours for vertical awnings allow you to add attractive highlights to your facade.
Product details basic awnings
Availability varies by country.
- maximum order width 3000 mm
- maximum order height 3000 mm
- Maximum order area 9 m²
- Rail-guided end rails
- Extruded box
- maximum order width 3000 mm
- maximum order height 3000 mm
- Maximum order area 9 m²
- Cable-guided end rail
- Extruded box
- maximum order width 2800 mm
- maximum order height 2900 mm
- Maximum order area 7.3 m²
- Projection system
- One-piece extruded box
- Without additional box fixing
Benefit from numerous digital planning tools
Use BIM platforms to plan your product as BIM content directly in Archicad and Autodesk Revit.
Receive assistance in selecting suitable fastening material for sun shading products.
Using the WAREMA drawing library, you can configure products quickly and individually. You then automatically receive certified 2D and 3D CAD drawings (e.g. DWG, IFC) for installation, details and components — ready for download immediately.
New building with facade awnings constructed to the Passive House standard
The facade of the cuboid building of the Kurt-Masur school in Leipzig has a white exterior insulation and finish system. Horizontal rows of windows bordered with ventilated aluminium panels characterise the external appearance of the building.
The friendly and communicative character of the building is highlighted in particular by the colourful, high-quality window awnings, which provide excellent sun shading and glare control inside.
Downloads WAREMA Window awnings
Please feel free to order print versions of our TechData and brochures at marketing.support@warema.de .
Discover the central hub for your digital planning: myWAREMA offers a variety of interactive planning aids, drawings, tender specifications, comprehensive product documentation, and a project view for managing your planning components – all to design your projects effectively and professionally.
You might also be interested in these solutions
No limits for visions: When it comes to sun shading systems on transom and mullion facades, architects, planners and the qualified specialists carrying out the work are tasked with striking the perfect balance between efficiency and elegance. The transom and mullion sun shading system with external venetian blinds and window awnings from WAREMA offer solutions to address these requirements.
Sun shading as the basis for successful learning and efficient work: As well as light guidance, heat protection also plays a key role. Just a few degrees can make all the difference to our feeling of wellbeing and learning experience.
Invisible integration and greater efficiency in sun shading system installation: Whether for renovations or new buildings. By using existing shafts, the sun shading system can be integrated efficiently and invisibly into the facade.
Your direct contact to us

Hotline for architects





