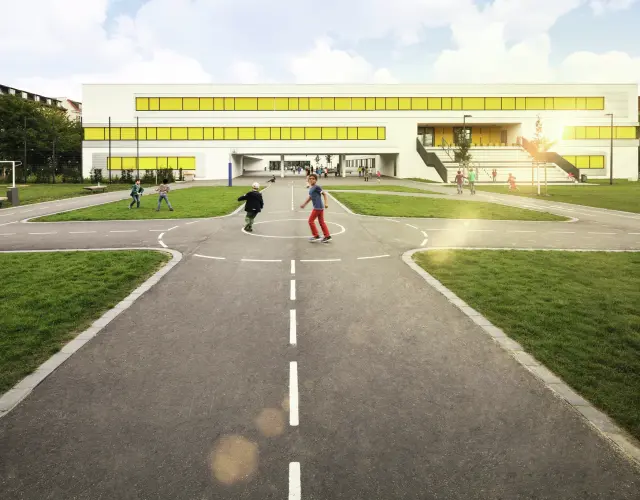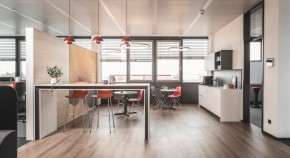
New building in Passive House standard Kurt-Masur-Schule Leipzig
- Back
- Home
- Services & Tools
- References
Friendly & communicative with textile sun shading systems
With the Kurt-Masur-Schule (formerly 3. Schule Leipzig), the southern part of the city of Leipzig has gained a colourful school building. The new building was designed according to Passive House standard (PHPP) and provides space for approx. 560 pupils. The facade of the cuboid construction is layered with a white exterior insulation and finish system. Horizontal window strips bordered with rear-ventilated aluminium panels shape the external appearance significantly. The friendly and communicative character of the building is brought to life in particular by the high-grade, colourful sun shading solutions and ensures optimum sun shading and glare control indoors.
At a glance
- Construction project: Kurt-Masur-Schule, Leipzig
- Sun shading solution: Facade awnings 209, vertical awnings 490, Soltis design 166, frame colour DB 703
- Architect: JSWD Architekten, Cologne
- Property developer : City of Leipzig
- Completion: 2015
- Facade: Exterior insulation and finish system
Discover the central hub for your digital planning: myWAREMA offers a variety of interactive planning aids, drawings, tender specifications, comprehensive product documentation, and a project view for managing your planning components – all to design your projects effectively and professionally.
Your direct contact to us

Hotline for architects





