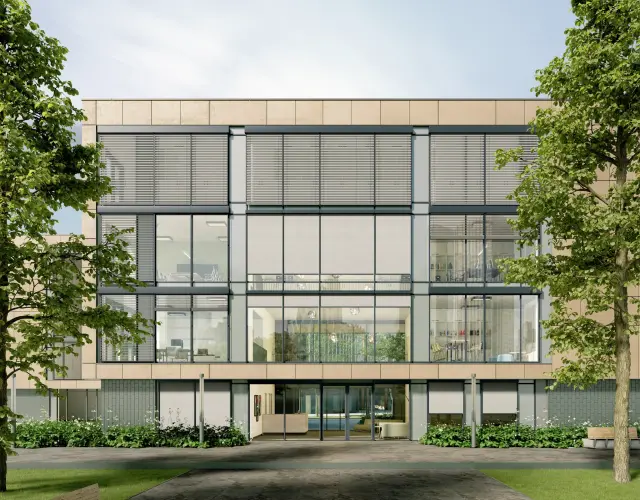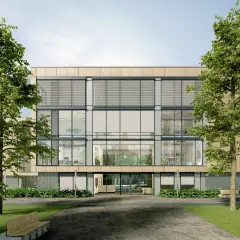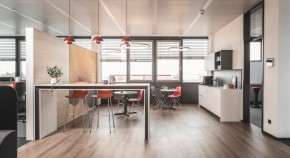
Transom and mullion sun shading system Resources for Architects and Planners
When it comes to sun shading systems on transom and mullion facades, architects, planners and the qualified specialists carrying out the work are tasked with striking the perfect balance between efficiency and elegance. The transom and mullion sun shading system with external venetian blinds and window awnings from WAREMA offer solutions to address these requirements.

Solution for external venetian blinds and window awnings
Products have been specially designed for transom and mullion facades to simplify planning and installation processes while simultaneously ensuring aesthetically pleasing integration into the facade.
WAREMA now offers flexible transom and mullion solutions for all kinds of new buildings and modernisation processes – from office buildings to public construction projects and even large-scale apartment buildings.
External venetian blinds and window awnings can be integrated even more easily into transom and mullion facades and adjusted to a wide range of architectural styles.
Directly integrated. Quickly installed.
Save valuable time on construction sites with transom and mullion sun shading systems: thanks to the high level of preassembly and precisely prefabricated components, the sun shading system can be installed quickly and accurately.
Transom and mullion external venetian blind
WAREMA external venetian blinds offer the perfect marriage of functionality and design for integration into transom and mullion facades. Thanks to its minimal cover panel spacing of 25 mm to the facade and the use of narrow guide rails or cable guidances, the system enables optimal adaption to and integration into the facade structure.
Advantages of transom and mullion external venetian blinds
- Minimal cover panel spacing of 25 mm to the facade
- Use of narrow guide rails or cable guidances for aesthetically pleasing facade design
- Easy to plan thanks to harmonised dimensioning basis for transom and mullion facades
- Optimised installation process by attaching the premounted cover panel and fastening with locking screws – no extra steps required
- Plausibility check by connecting the system to planning software
- maximum order width 3950 mm
- maximum order height 5000 mm
- Maximum order area 19.7 m²
- External sun shading systems with tilting aluminium slats in a modern design
- Various technical models available
- Flexible, individual daylight utilisation for a pleasant room atmosphere
- maximum order width 3950 mm
- maximum order height 4000 mm
- Maximum order area 15.8 m²
- External sun shading systems with tilting aluminium slats in a modern design
- Various technical models available
- Flexible, individual daylight utilisation for a pleasant room atmosphere
Transom and mullion external venetian blinds: construction limit values and drawings available for download
Cover panel construction limit values
- Maximum cover panel length 4000 mm
- Cover panel depth 140/150 mm
- Cover panel height 210 – 370 mm
- WAREMA transom and mullion external venetian blind with rail guidance, individual unit – dimension drawing PDF | DWG
- WAREMA transom and mullion external venetian blind with rail guidance, group unit – dimension drawing PDF | DWG
- WAREMA transom and mullion external venetian blind with cable guidance, individual unit – dimension drawing PDF | DWG
- WAREMA transom and mullion external venetian blind with cable guidance, group unit – dimension drawing PDF | DWG
- WAREMA transom and mullion external venetian blind with cable guidance, cover panel BL 06, facade distance = 55 mm, group unit – installation drawing PDF | DWG
- WAREMA transom and mullion external venetian blind with cable guidance, cover panel BL 07, facade distance = 80 mm, group unit – installation drawing PDF | DWG
- WAREMA transom and mullion external venetian blind with rail guidance, cover panel BL 06, facade distance = 25 mm, group unit – installation drawing PDF | DWG
- WAREMA transom and mullion external venetian blind with rail guidance, cover panel BL 07, facade distance = 60 mm, group unit – installation drawing PDF | DWG
Transom and mullion awnings
WAREMA window awnings with easyZIP guidance offer an efficient sun shading solution for transom and mullion facades. With optimised guide rails designed for 50 mm-wide poles, installing awnings with the required amount of precision couldn't be simpler. Provider independence is one of the key advantages, which allows the window awnings to be installed in a wide range of transom and mullion systems.
Advantages of transom and mullion awnings
- Optimised guide rails for poles up to 50 mm in width (can also be installed on other pole widths)
- Quick guide rail installation thanks to defined dowel pin position
- Easy box installation with attachment on the guide rails
- Designed for provider-independent, flexible use in various facade systems
- Floating bearing compensates for temperature-related box expansion
- Plausibility check by connecting the system to planning software
- maximum order width 3500 mm
- maximum order height 6000 mm
- Maximum order area 18 m²
- System solution
- Reduced planning effort
- Optimised degree of pre-assembly
Transom and mullion awning: construction limit value and drawings available for download
- Maximum order width 3500 mm
- Maximum order height 6000 mm
- Maximum area 18m 2
Thanks to coordinated product lines and integration into modern planning software, sun shading systems can be efficiently integrated into facade planning.
The sun shading systems can be directly configured – including plausibility check – and all relevant order information is transmitted via the interface to myWAREMA.
The high degree of prefabrication and precisely pre-manufactured components make quick and easy installation possible.
The elegant solutions ensure a harmonious facade appearance.
Your direct contact to us

Hotline for architects





