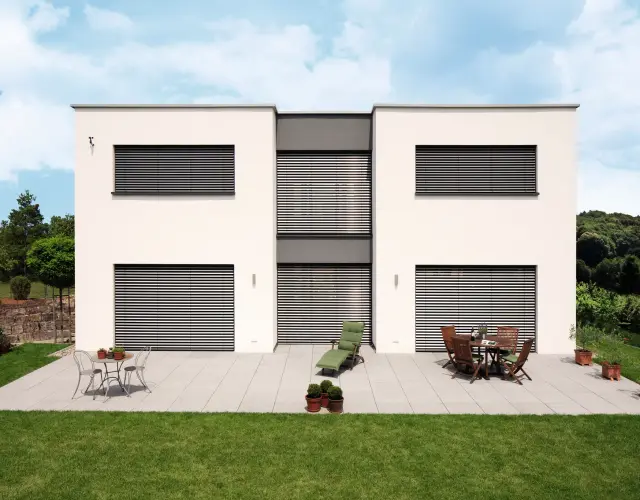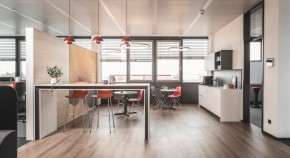
Front-mounted external venetian blinds Resources for Architects and Planners
Ideal for new buildings, retrofits and renovations: installed in front of the window, this external venetian blind suits any design of building – unobtrusively embedded in plaster or with a visible box as a design feature.
Front-mounted external venetian blinds: compact design and can be combined across different systems
Ideal for conventional window and door heights in residential buildings: The box with special storage of the slat stack ensures that the external venetian blind stack in front of the window is compact and allows as much light as possible into the room. The box with the slat stack already premounted is placed on the guide rails and fitted in front of the window as one unit.
The front-mounted models of external venetian blinds , roller shutters and window awnings feature boxes that look the same or similar. When combined, they create a harmonious facade with sun shading systems that are designed for the specific use of each room.
Product details
Availability varies by country.
- maximum order width 4000 mm
- maximum order height 4000 mm
- Maximum order area 16 m²
- Extruded external venetian blind box
- energy efficient: No thermal bridges (due to the box being seated IN FRONT OF the window)
- Deep box with integrated insect screen roller blind
- maximum order width 4000 mm
- maximum order height 4000 mm
- Maximum order area 16 m²
- Extruded external venetian blind box
- energy efficient: No thermal bridges (due to the box being seated IN FRONT OF the window)
- normal box depth
Benefit from numerous digital planning tools
Use BIM platforms to plan your product as BIM content directly in Archicad and Autodesk Revit.
Using the WAREMA drawing library, you can configure products quickly and individually. You then automatically receive certified 2D and 3D CAD drawings (e.g. DWG, IFC) for installation, details and components — ready for download immediately.
Discover the central hub for your digital planning: myWAREMA offers a variety of interactive planning aids, drawings, tender specifications, comprehensive product documentation, and a project view for managing your planning components.
Front-mounted external venetian blinds combined with roller shutters
The five-storey buildings in Erlanger Höfe have large balconies and extensive roof terraces. With their various window formats, the facades show a connection with the use of building and most were equipped with front-mounted external venetian blinds and top-mounted external venetian blinds along with front-mounted roller shutters and top-mounted roller shutters from WAREMA.
Downloads External venetian blinds
Please feel free to order print versions of our TechData and brochures at marketing.support@warema.de.
Discover the central hub for your digital planning: myWAREMA offers a variety of interactive planning aids, drawings, tender specifications, comprehensive product documentation, and a project view for managing your planning components – all to design your projects effectively and professionally.

WAREMA Colour World: The art of colours
Colour brings out the magic in the world around us. Particularly when it comes to architecture. Dive into the artistic side of the WAREMA Colour World with our wide range of products. The high-quality, colour powder-coated aluminium components can harmoniously integrate into your architecture – or why not deliberately set colourful accents?
Discover your personal colours with your desired surface structure and feel.
Your direct contact to us

Hotline for architects

Hotline Building Physics & Sustainable Building
You might also be interested in these sun shading solutions
No limits for visions: When it comes to sun shading systems on transom and mullion facades, architects, planners and the qualified specialists carrying out the work are tasked with striking the perfect balance between efficiency and elegance. The transom and mullion sun shading system with external venetian blinds and window awnings from WAREMA offer solutions to address these requirements.
Sun shading as the basis for successful learning and efficient work: As well as light guidance, heat protection also plays a key role. Just a few degrees can make all the difference to our feeling of wellbeing and learning experience.
Maximum design freedom and a harmonious facade appearance: On tall buildings especially, external sun shading systems are exposed to strong winds. WAREMA offers very robust yet aesthetic solutions especially for locations exposed to wind.




