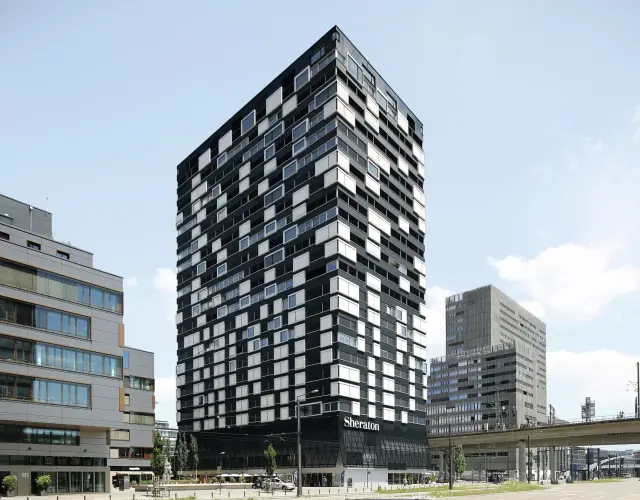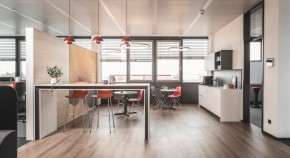
Urban living and working Hard Turm Park Tower, Zurich
- Back
- Home
- Services & Tools
- References
Well-being in a high-rise
The Hard Turm Park building complex was built on a former industrial estate in the popular district Zurich West and is now both a residential and business quarter. The Hard Turm Park Tower with its black and white patchwork facade pattern and a height of 80 metres is in the middle. The airy residential tower puts its stamp on Zurich's skyline and stands for urban and exclusive living in a distinctive way. The bottom floors feature a hotel and food service establishment. In the upper part, flats with extra-deep loggias that are disconnected from the urban land benefit from the distant views. Window awnings with ZIP guidance, which are particularly wind-stable, protect the indoor areas against overheating and are used as a facade design element at the same time. The smart shading concept is rounded off by flexible external venetian blinds.
At a glance
- Construction project: Hard Turm Park Tower, Zurich
- Sun shading solution: 782 external venetian blinds E 80 A6, 519 window awnings with ZIP guidance
- Architect: Gmür Geschwentner Architekten AG, Zurich
- Property developer: Konsortium Pfingstweeid c/o Hardturm AG
- Completion: 2013
Discover the central hub for your digital planning: myWAREMA offers a variety of interactive planning aids, drawings, tender specifications, comprehensive product documentation, and a project view for managing your planning components – all to design your projects effectively and professionally.
Your direct contact to us

Hotline for architects





