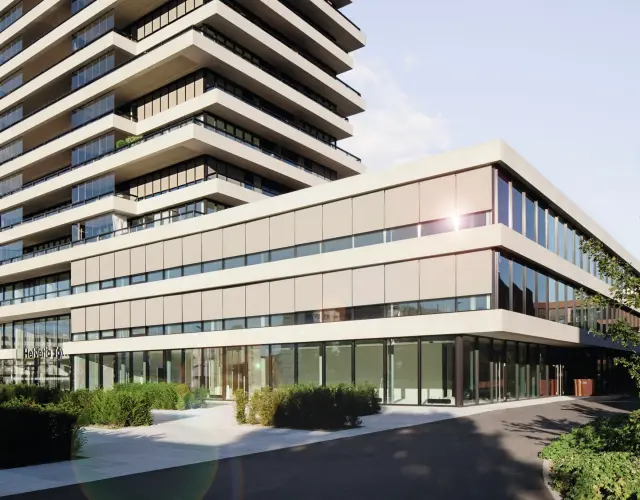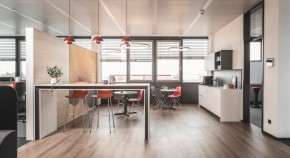
In the midst of activities Helvetia Tower, Pratteln
- Back
- Home
- Services & Tools
- References
Stylish sun shading system at the landmark of the Vierfeld area
The striking horizontally and vertically structured Helvetia Tower in the Vierfeld quarter of the Pratteln district meets the highest design standards. Great importance was also placed on high-grade and sustainable materials during its construction. The shading concept has already been developed in the planning phase and is optimally aligned with the users' requirements. The solution – consisting of external window awnings with ZIP guidance in conjunction with automatic control using LonWorks® technology – could thus be perfectly integrated into the impressive 75 metre high building. The users and residents of the tower benefit from a magnificent distant view and plenty of daylight thanks to full-surface glazing - without the indoor areas overheating.
At a glance
- Construction project: Helvetia Tower, Pratteln
- Sun shading solution: 2,150 window awnings with ZIP guidance, LonWorks® technology
- Architect: Otto + Partner
- Property developer: Helvetia Versicherungen
- Completion: 2016
Discover the central hub for your digital planning: myWAREMA offers a variety of interactive planning aids, drawings, tender specifications, comprehensive product documentation, and a project view for managing your planning components – all to design your projects effectively and professionally.
Your direct contact to us

Hotline for architects





