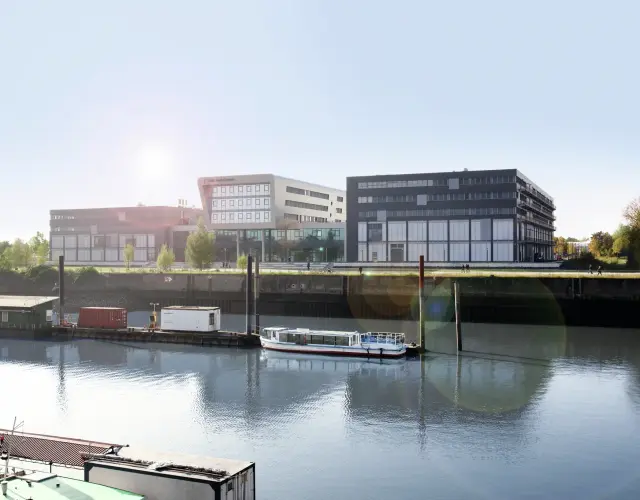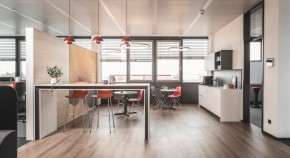
Everything under one roof ZAL TechCenter, Hamburg
- Back
- Home
- Services & Tools
- References
Modern Technology Centre
The Centre for Applied Aeronautical Research (ZAL - Zentrum für Angewandte Luftfahrtforschung) in Hamburg-Finkenwerder, which is located in immediate proximity to the Airbus facility, provides space for around 600 workplaces on a usable area of more than 25,000 m². The Technology Centre at the third largest location for civil aviation worldwide is the interface between science, economy, the city of Hamburg and its metropolitan areas and was built according to the plans of the architectural firm PSP Architekten Ingenieure. The three-storey structure, reminiscent of a fuselage, floats above the main entrance and houses the administration department. The two wings house laboratories, workshops and large factory halls in which whole aeroplane parts can be examined for research and testing purposes.
At a glance
- Construction project: ZAL - Zentrum für Angewandte Luftfahrtforschung, Hamburg
- Sun shading solution: External venetian blinds E 80 A6 with U-shaped cover panels, control with WAREMA climatronic®
- Architect: PSP Architekten Ingenieure
- Construction company: Ed. Züblin AG
- Completion: 2015
- Accolades: Building of the Year 2015 (shortlist)
Discover the central hub for your digital planning: myWAREMA offers a variety of interactive planning aids, drawings, tender specifications, comprehensive product documentation, and a project view for managing your planning components – all to design your projects effectively and professionally.
Your direct contact to us

Hotline for architects





