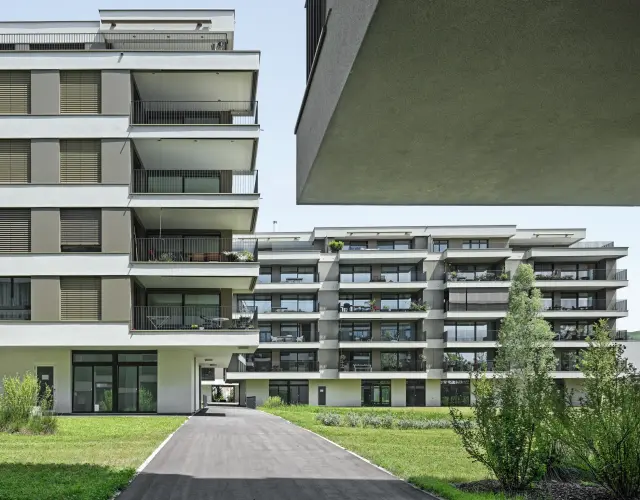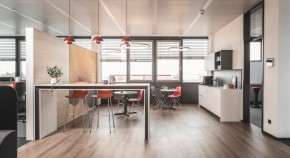
Quality of life meets living comfort Hello Baarzug, Baar
- Back
- Home
- Services & Tools
- References
Swiss residential architecture: Close to the action
Light, air and energy efficiency characterise the living and working estate at the border between Baar and Zug. The flats, which are fitted out to a high standard, feature large-surface glazing, which provides plenty of daylight. Balconies and patios shape the atmosphere and enhance quality of life. The estate comprises 8 buildings with 6 floors each that are slightly offset from each other and extend through the area in four bands from North to South. The facades of the large structures built in solid construction are brightened up with the brightly plastered parapets and the bronze metal strips in the window planes, which make them appear multi-faceted and diverse. External venetian blinds and facade awnings , as well as conventional cassette awnings provide maximum comfort and heat protection on the balconies.
At a glance
- Construction project Hello Baarzug, Baar
- Sun shading solution: 826 external venetian blinds C 93 A6, 119 external venetian blinds E93 A6, 28 cassette awnings, 236 facade awnings, 263 vertical awnings
- Architect: Leutwyler Architekten
- Property developer: Heinz Häusler Real Estate Investment AG
- Completion: 2012
- Construction project photos: Roger Frei, Zurich
Discover the central hub for your digital planning: myWAREMA offers a variety of interactive planning aids, drawings, tender specifications, comprehensive product documentation, and a project view for managing your planning components – all to design your projects effectively and professionally.
Your direct contact to us

Hotline for architects





