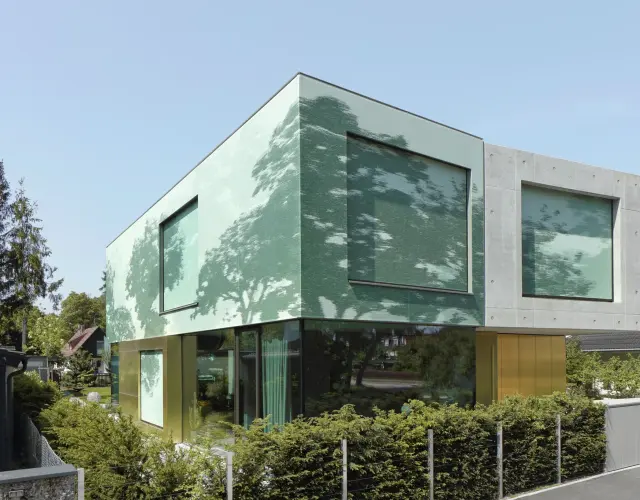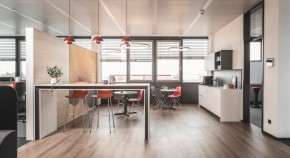
House at the apex House, Munich
- Back
- Home
- Services & Tools
- References
The single-family home in Munich fits perfectly into the Gartenstadt district with its special solution of fabric facade and window awnings. The printed fabric creates the illusion of shadows cast by trees.
Facades as projection surfaces
Envisioned by architect László Ambrus, the home in Munich stands out with its 25-meter long facade made from greyish-green fabric that envelops the entire southern part of the building. The printed graphic mimics the shadows cast by trees helping the building blend harmoniously into the green surroundings of the historically cultivated Gartenstadt district despite its striking presence. To achieve this highly custom solution, the extensive digital print was overlaid on the awning fabrics of the fabric facade and the integrated window awnings with easyZIP guidance . As the hangings have the same color, the seamless transition between the images produces a convincingly real impression of shadow.
The house at the apex
The building mirrors the course of the residential road with two halves that are slightly inclined towards each other, as reflected in its name "House on the apex". The northern section consists of insulating concrete clad in brass on the ground floor. This half of the building has a compact, closed and firm aesthetic. This contrasts with the southern half of the house, which is flooded in light thanks to floor-to-ceiling glazing at street level and the printed fabric facade on the upper floor. The fabric hanging is held in place by vertical rails at the corners of the building and two horizontal guide rails along the parapet and the glazing of the ground floor situated roughly 15 cm in front of the supporting structure. The building fans out towards the garden, following the trapezoid shape of the plot. In the process, the monolithic structure protrudes 2 metres in front of the airy part of the house.
At a glance
- Construction project: House in Munich
- Sun shading solution: WAREMA window awning with easyZIP guidance
- Architect: ambrus+co plan.werk gmbh, Berlin
- Landscaping: franziska meyer-fey landschaftsarchitektur, Herrsching
- Property developer: private
- Completion: 2022
Along with the structural aspects, it was crucial that the structure fit into its surroundings despite its size. It then became clear that the facade should be viewed as a whole instead of the culmination of individual elements. Why restrict awnings to traditional windows?
László Ambrus, architect
Discover the central hub for your digital planning: myWAREMA offers a variety of interactive planning aids, drawings, tender specifications, comprehensive product documentation, and a project view for managing your planning components – all to design your projects effectively and professionally.
Your direct contact to us

Hotline for architects





