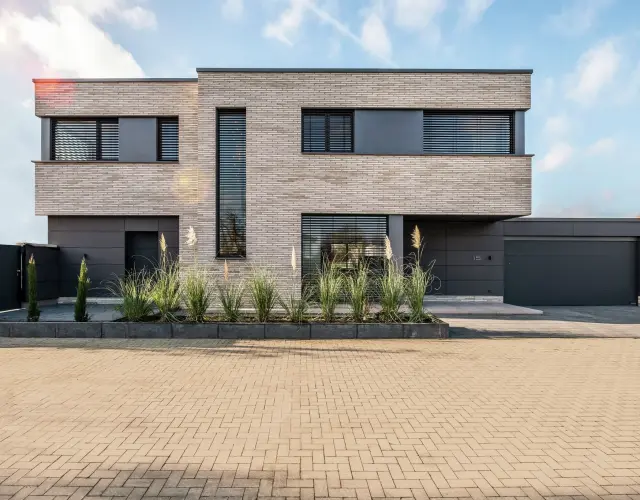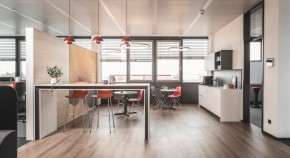
Well protected against wind and sun Single-family home, Steinfurt
- Back
- Home
- Services & Tools
- References
The idea
The L-shaped design of this single-family home opens to the southwest, creating a courtyard space which serves as the focal point of all common rooms used by the four-person family who built the house. The open living environment inside the home continues to the outside, where the patio, outdoor seating area and pool transition virtually seamlessly into the garden.
The facade
For the facade the architects chose durable clinker brick and grey fibre cement board that sets the living area off thematically. The first floor is dominated by large-format window elements and sliding doors, while the second storey contains individual windows and aluminium facing, including in the corner sections.
The sun shading systems
When it came to sun shading and weather protection, the architects wanted to be sure that the equipment could match the home's colour scheme. Similar to the powder-coated edge profiles, the colour of the external venetian blinds and slats was selected for a perfect fit with the window profiles. Between the patio and outdoor seating area a ZIP screen serves as weather protection and shields against wind and midday sun as a textile shading solution. This weather protection completely blocks the view in from the outside while affording residents seated on the patio a transparent view out.
At a glance
- Construction project: Single-family house
- Location: Steinfurt
- Completion: 2019
- Property developer: Private
- Architectural firm: Engelshove Bau GmbH, Neuenkirchen
- Sun shading solution: External venetian blinds, Zip screen, insect screen
Discover the central hub for your digital planning: myWAREMA offers a variety of interactive planning aids, drawings, tender specifications, comprehensive product documentation, and a project view for managing your planning components – all to design your projects effectively and professionally.
Your direct contact to us

Hotline for architects





