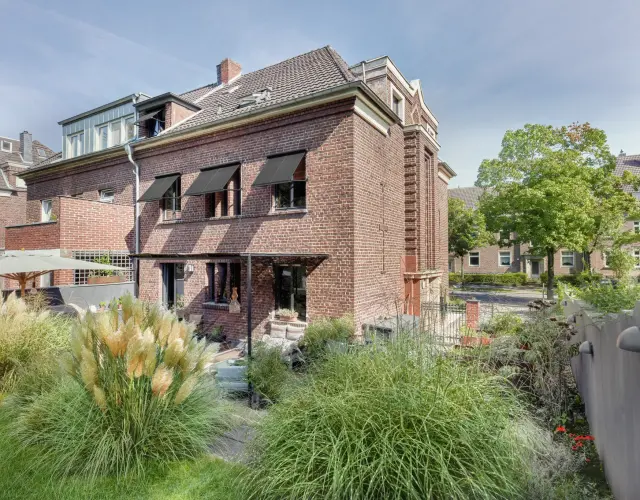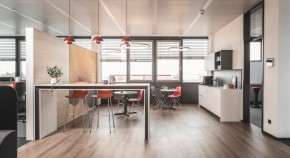
Renovated brick building in Neuss Mediterranean aesthetic
- Back
- Home
- Services & Tools
- References
It took just four months to completely renovate this three-apartment building in Neuss by the Lower Rhine. Facing southwest, the 1920s brick building basks in the sun all day long, especially in summer. A total of eight matte black, smart-controlled front-mounted awnings with drop arms now protect the windows and facade from heat while giving the building a Mediterranean look.
Front-mounted awnings: Mediterranean flair for the external facade
The brick building, constructed in 1927 with the unmistakable clear and simple features of New Objectivity architecture, had only a rudimentary renovation in the 1970s. Two-core cables on the walls, no insulation in the attic, no foundation beneath the old PVC – it soon became clear to the new owners that apart from the floor plan, everything would have to be changed.
In just four months, the new owners and a team of specialists (tradespeople, electricians and plumbers) renovated the building from the ground up. The room layout was also completely redesigned so that the parents could live on the ground floor and their children could create their own kingdom on the top floor.
The building faces in an ideal south-westerly direction with no north-facing side, so the sun shines practically all day round through the new wood windows with division bars and concrete borders typical of buildings of the time. Although the interior of the building gets lots of daylight, the family’s first summer in their new home made them realise that heat builds up very quickly and the living spaces – particularly the kitchen and bathroom – get very hot.
As they searched for the right sun shading product, the owners drew inspiration from their holidays in the south of Europe. Today, front-mounted awnings with drop arms on the external facade create a Mediterranean aesthetic.
With an acrylic fabric in a matte black design, the sun shading perfectly aligns with the light shade of the concrete borders, emphasising the building’s southern charm, which really comes to the fore with a cloudless sky. People often stop in front of the house to take a closer look at the facade, not least, according to the owner, on account of the special window awnings and their symbiosis with the architecture.
But the awnings also have a functional impact: even when lowered completely in the blazing sun, they let enough natural light into the rooms to minimise the use of artificial light. The interior is also significantly cooler in the warmer months because the awnings reliably protect the windows from the sun’s rays.
The family definitely wanted to make sure that if the sun shading were to be retrofitted again, it would be flexible and easy to use with smart controls. The owner opted for minor line routing for the automation system. The products are fitted with the WMS radio system and its extension WMS WebControl pro, the hand-held transmitter plus and the weather station plus, allowing the family to enjoy total flexibility when operating and presetting the products.
Particularly in rooms like the kitchen and bathroom that are susceptible to heat, the family benefits from the convenient option to let the awnings lower automatically when the sun is strong, even when nobody’s home.
At a glance
- Property: Three-apartment building with brick facade (built 1927)
- Location: Neuss, Germany
- Renovated: 2019
- Total living space: approx. 230 m²
- Product design: Lamell-o-Group GmbH, Am Schiefbahner Bahnhof 1, 47877 Willich,
-
Products:
- Front-mounted awnings with drop arms and half-round cover panels
- Frame colour: RAL9004 signal black matte
- Fabric: acrylic, design: black no. 4000,
- Drive type: electric motor
- Control via WMS WebControl pro, hand-held transmitter plus, weather station plus
Discover the central hub for your digital planning: myWAREMA offers a variety of interactive planning aids, drawings, tender specifications, comprehensive product documentation, and a project view for managing your planning components – all to design your projects effectively and professionally.
Your direct contact to us

Hotline for architects





