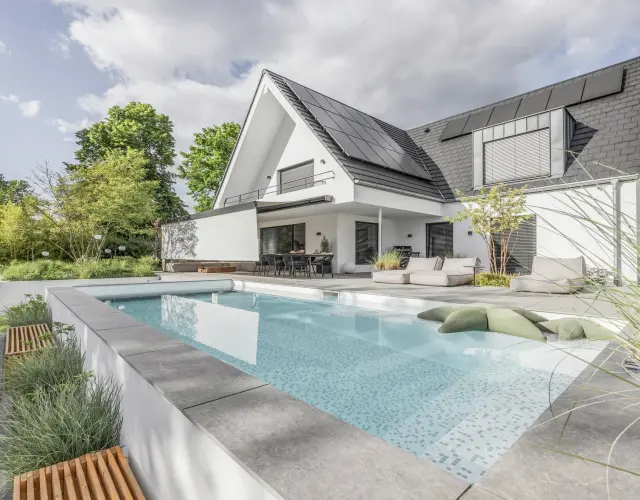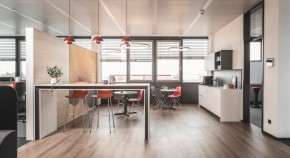
Renovating with vision How a 1970s house was transformed into a light-filled dream home
- Back
- Home
- Services & Tools
- References
Seeing the potential of an old building is one of the special skills an architect possess. In a residential building from 1976 in need of renovation, an architect couple recognised the house of their dreams – and snapped it up immediately. The vision: to open up the cramped and fragmented 1970s floor plan to create spacious, open-plan living areas with plenty of daylight. Find out more about this WAREMA reference object .
When architects build their dream home
WAREMA external venetian blinds ensure pleasant temperatures in the rooms. They protect the building from overheating and too much sunlight. On the modern south-facing patio with pool, a designer cassette awning creates an all-round feel-good atmosphere.
The architect couple also placed great importance on quality and design when it came to sun shading.
The single-storey residential building was built in 1976 and forms an angle that encloses the south-facing terrace in front of the living area. The house has a full-length cellar, and the attic was only used for storage before the renovation.
With its small floor plan and structural design, the entire property no longer met today's standards and requirements for a modern residential building.
With their vision in mind, the architects first completely gutted the building. The exterior walls were upgraded with an exterior insulation and finish system and given a white plaster facade. The owners removed the interior walls and replaced them with steel beams where structurally necessary.
This created a spacious, open-plan living area with a dining area and kitchen. Two new openings were cut into the ceiling above the ground floor, creating an open gallery that allows visual and auditory contact with the children's rooms on the upper floor.
Plenty of space in the new roof space
As the originally planned dormer window extending across the entire side of the house could not be built due to building regulations, the architect couple looked for other ways to make better use of the roof space. They ultimately decided to completely remove the roof and replace it with a new pitched roof with a higher roof pitch. A tall dormer window facing the street now marks the entrance area and staircase.
In the northern wing, the owners created individual dormers whose anthracite-coloured zinc cladding harmonises beautifully with the black concrete roof tiles. The black solar panels on the roof surfaces also blend into the background. They supply the heat pump and the hose with electricity.
The new upper floor houses the family bedrooms, children's rooms, a dressing room and three bathrooms. The master bedroom in the gable opens to the south onto a loggia that appears to float above the patio. The basement houses the technical facilities, guest rooms and a wellness area with sauna. The new house now has a total living space of approx. 320 square metres.
Minimalism down to the windows
To bring more daylight into the living spaces, the architects had large, floor-to-ceiling openings cut into the walls instead of the old small windows. They were closed with anthracite-coloured aluminium windows that are recessed deep into the insulation layer so that the frame profiles are barely visible from the outside. The result is light-flooded interiors, even on the ground floor.
WAREMA external venetian blinds protect the building from overheating and too much sunlight - this had both structural reasons and aesthetic advantages: by installing them in the insulation layer, the external blinds are invisible when raised, thus emphasising the overall appearance of the house.
In addition to the high quality, it was particularly important to the architects that the slats were available in colours that matched the window profiles. When lowered, the flexible slat position of the external venetian blinds creates a beautiful interplay of light and shadow in the interior.
I really hope that external venetian blinds become more popular – they are a little more expensive than roller shutters, but they offer so much more comfort and flexibility. What's more, our house proves that awnings can also be modern. WAREMA awnings offer an impressive width of 7 metres and a projection of almost 4 metres. When closed, the minimalist cassette of our chosen model looks really stylish.
The crowning glory for the owners is the practical app-based operation, which allows the functions of the external venetian blinds to be controlled from anywhere and adapted to the current weather conditions, including individually programmable time profiles for automatic opening and closing.
It was easy to integrate WAREMA products into an existing Smart Home System . This also applies to the only roller shutter that the architects installed in the bedroom window to completely darken the room.
South-facing patio with pool
The architects, who enjoy spending time outdoors, rounded off the one-year modernisation phase with the absolute highlight of their dream home: the south-facing terrace with pool.
Shaded by a 5 x 7 metre WAREMA Terrea cassette awning K70 , the owner calls this her favour spot in the house. The awning was additionally equipped with a valance roller blind to protect against the low sun. The awning fabric in a warm grey tone blends in perfectly with the modern ambience, as does the elegantly understated design of the awning.
Installing awnings on an exterior insulation and finish system, as was the case here, is straightforward, provided that the size of the special console is selected to suit the mounting substructure and that it is attached in the correct position. It is important that a power supply is available to connect the awning. The owners had the cables for this laid during the renovation, so that no further work was necessary on the facade.
Construction details
Project: conversion of single-family house with pool (year of construction 1976)
Architecture Thiedmann Architects and Partners, Hannover, Germany
Total living space: approx. 320 m²
Completed: 2020
Products:
- WAREMA external venetian blind window system E 80 A6 S
- WAREMA front-mounted roller shutter V6 A37
- WAREMA Terrea cassette awning K70 with a valance roller blind, acrylic fabric design 4009, aluminium parts DB 703, anthracite iron mica effect, fine texture
- WAREMA radio remote control with WMS WebControl pro
Your direct contact to us

Hotline for architects





