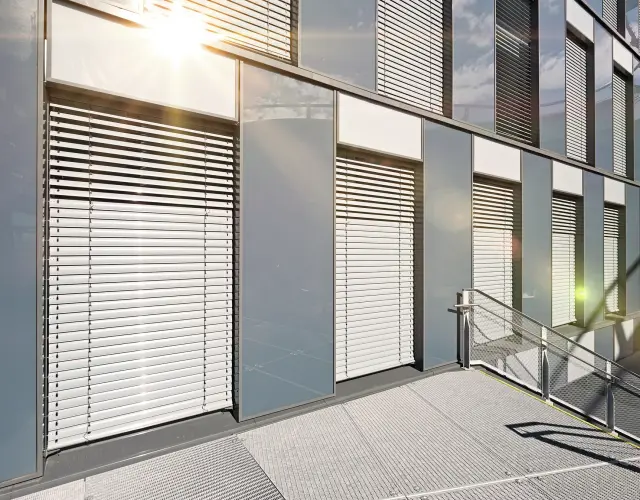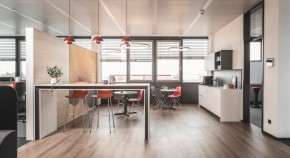
Highly efficient sun shading ÖAMTC Mobility Centre, Vienna
- Back
- Home
- Services & Tools
- References
Architectonic highlight and sign of mobility
With the ÖAMTC Mobility Centre, Vienna has gained another architectural highlight. The elements of the individual building functions were not lined up beside each other, but pushed into one another along a vertical axis. A central atrium links the areas in the two base levels and the office wings in the four upper floors. The components connected to this link flow into an open, light-flooded atrium. Thanks to its circular shape, the building is symbolic of the company culture of the ÖAMTC and sets an example of mobility.
The construction also impresses thanks to its highly efficient sun shading with external venetian blinds, roller blinds and venetian blinds from WAREMA.
At a glance
- Construction project: ÖAMTC Mobility Centre, Vienna
- Sun shading solution: External venetian blinds E 80 A6 S, cassette roller blinds 62.F.04, internal venetian blind 5.50.08
- Architect: Pichler & Traupmann Architekten ZT GmbH, Vienna
- Property developer: Österreichischer Automobil-, Motorrad- und Touring Club - ÖAMTC (Austrian Automobile, Motorcycle and Touring Club), Vienna
- Completion: 2016
Discover the central hub for your digital planning: myWAREMA offers a variety of interactive planning aids, drawings, tender specifications, comprehensive product documentation, and a project view for managing your planning components – all to design your projects effectively and professionally.
Your direct contact to us

Hotline for architects





