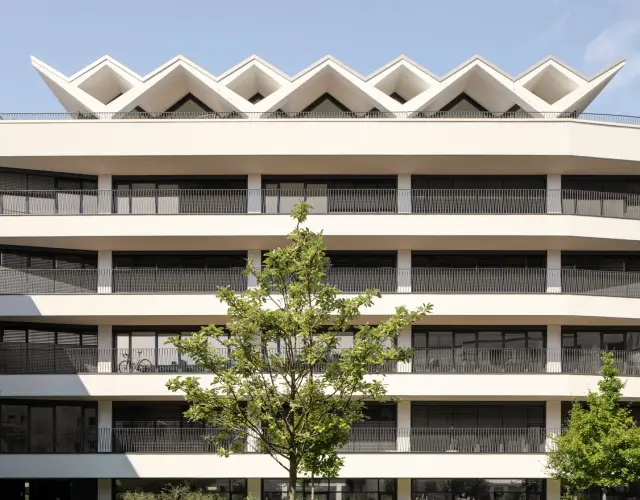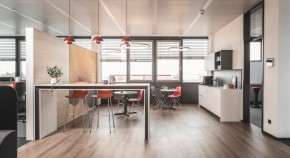
Facade with an elegant curve Office and residential building
- Back
- Home
- Services & Tools
- References
Successful conversion in a modern office and residential building
Redevelopment and revitalisation in the Lehel district
The revitalisation of the former BRK headquarters has created a modern office and residential building in Munich's Lehel district. The building complex, arranged in a square block, was made fit for modern mixed use by the elaborate refurbishment with new development cores and high-grade entrance lobbies. The flexible-use office spaces can be combined from 32 modules, and the family-friendly flats have roof terraces and balconies.
New facade envelope with generous glazing
Separation of construction and lighting levels
The building envelope has been modernised and redesigned according to plans by DMP Architekten. The new facade envelope breaks the monotony of the functional existing facade and creates a completely new structure by separating the construction and lighting levels. The large-scale glazing recedes behind the structural cladding, which provides a finely designed frame for the dynamically modulated glass facade.
Invisible and wind-stable sun shading system
Sun shading has been ensured with external WAREMA window awnings and WAREMA external venetian blinds . The window awnings are integrated into the facade in such a way that they are barely visible when retracted. A large proportion of the external venetian blinds are equipped with a slender cable guidance. For higher wind stability requirements, window awnings with ZIP guidances were used. WAREMA emergency power supply kits provide safety in the event of a power failure.
The WAREMA emergency power supply kits each have one uninterrupted power supply (UPS) as well as motor control units (MSE). In an emergency, the automatic, safe and superordinated raising of up to three connected sun shading products with 230 V drive on emergency routes is guaranteed. Just five minutes after troubleshooting or activating the manual reset, the sun shading system can be operated normally as before. This way, the view to the outside remains unobstructed and the second emergency route via the window openings is maintained, even in an emergency.
At a glance
- Construction project: Office and residential building (Revitalisation of the former BRK headquarters)
- Location: Seitzstraße 8, Munich
- Completion: 2019
- Property developer: Bayerisches Rotes Kreuz K.d.Ö.R.
- Architectural firm: DMP Architekten, Munich
- Contractor: Gebrüder Bommhardt Bauunternehmen, Waldkappel
-
Sun shading solution:
- External venetian blinds E 80 AF – with cable guidance and flat slats
- Window awning Soltis-92 – with ZIP guidance
- Emergency power kit AP
- MSE motor control units
Discover the central hub for your digital planning: myWAREMA offers a variety of interactive planning aids, drawings, tender specifications, comprehensive product documentation, and a project view for managing your planning components – all to design your projects effectively and professionally.
Your direct contact to us

Hotline for architects





