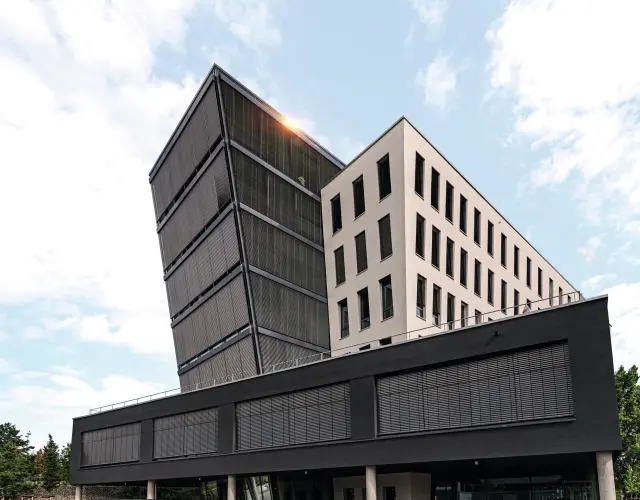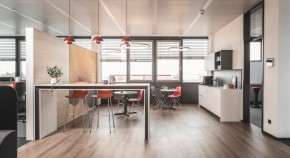
Cool facade for modern workplaces Sheridan Tower, Augsburg
- Back
- Home
- Services & Tools
- References
The project
The Sheridan Tower in Augsburg is an innovative office building which sets new standards for modern workplaces. The intelligent spatial layout is based on a central access core and flexible open-plan areas. This in turn allows optimal spatial planning that is adapted to the wants and needs of the building's users. The LEED-certified office building is located in the western part of Augsburg, directly on the B17 motorway.
The facade
The Sheridan Tower's trapezoidal structures sport steeply sloped facades. The walls of the white component feature a perforated facade and are slanted 4° outwards, while the transom and mullion facade of the larger glass component was constructed with an impressive 10° incline. Wind-stable sun shading solutions were needed for both facades.
The product
When it came time to choose the sun shading products, the architect decided on external venetian blinds from WAREMA. In addition to anodised basic external venetian blinds, other blinds were installed with the wind-stable 1 mm premium slat. In cooperation with the project planners and the specialists form WAREMA, special formats were developed to shade the trapezoid-shaped areas and are secured by a cable guide on the sloped side of the blind.
The flat slat geometry provides an excellent view out of the building. And to prevent glare from low-angle sunlight, the blinds with 80S slats were equipped with the additional daylight transport element function. This means that the slats on the lower part of the blind can be tilted to a different angle than the slats on the top part. This function increases the quality of the building's workspaces while also improving its energy efficiency by reducing the need for artificial light.
At a glance
- Construction project: Sheridan Tower – Office building in Augsburg
- Completion: 2020
- Project development: Eco office, Augsburg
- Architectural firm: Architekt Ulrich Rumstadt, Augsburg
- Contractor: Dobler Metallbau, Deggendorf
- Sun shading solution: E 80 AF premium slat – cable guidance; E 80 AF – cable guidance; E80 A6 – S (guide rail); C0 anodised premium slat with special trapezoid format
Discover the central hub for your digital planning: myWAREMA offers a variety of interactive planning aids, drawings, tender specifications, comprehensive product documentation, and a project view for managing your planning components – all to design your projects effectively and professionally.
Your direct contact to us

Hotline for architects





