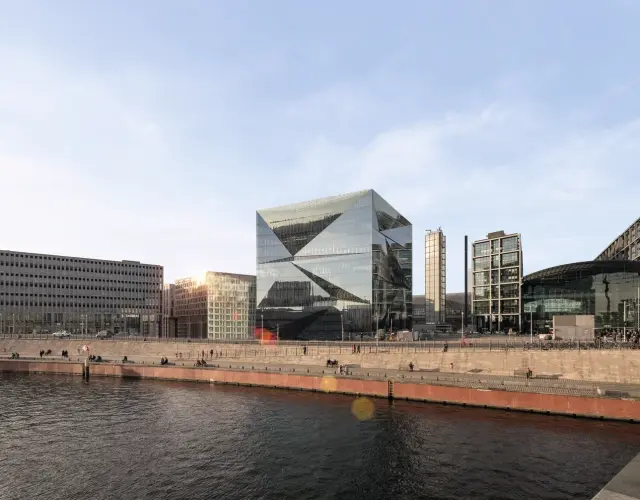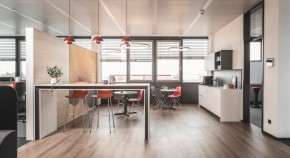
Smart building with high-tech facade Cube berlin
- Back
- Home
- Services & Tools
- References
Double skin facade with smart sun shading control system
cube berlin's glazed facade houses Europe's most intelligent office building.
A major ingredient of the innovative smart building concept is the fully glazed double skin facade, which was refined into a true high-tech component for cube berlin with technical sun shading solutions from WAREMA.
A prism-shaped glass cube
With its sculptural facade, cube berlin is a real eye-catcher. The prism-shaped glass surfaces reflect the surroundings and give the building a dynamic appearance that changes depending on the perspective, weather and time of day. Balconies invisible from the outside and viewpoints for the occupants are concealed by the fully glazed layered facade.
cube berlin is a smart commercial building built by office specialists CA Immo and designed by Copenhagen’s 3XN Architekten. The cube is 42.5 metres high with approximately 17,500 square metres of office space across ten stories; the office spaces can be extended flexibly, making them suitable for all innovative office layouts. Whether activity-based workstations, dynamic offices, cross-organisational communication or multi-tenant occupancy, cube berlin offers the right digital environment for all modern workplace trends, including in-house navigation, tracking people and objects, and access control via person recognition.
The smart building concept
The smart building concept aims at providing optimal facilities support through intelligent technologies. What makes it so ground-breaking is the AI developed exclusively for cube berlin; the system's 'brain' connects all the technology used throughout the building and makes cube berlin truly 'smart'. Approximately 3,800 sensors and beacons were installed in the building to make this work. Constant system communication enables user behaviour to be analysed and interpreted continuously, allowing ongoing optimisation of building operations. The auto-adaptive system recognises necessary improvements and makes suggestions as to how rooms can be used more efficiently, for example.
Tenants can operate the system independently using an app developed exclusively for cube berlin by Thing-it. They can use the app to control the room climate, access rights and services. The app also monitors the allocation of parking spaces in the underground car park and rooms for desk sharing. The building’s brain recognises employees via a Bluetooth interface on their smartphones and can configure individual room climate settings for every workstation.
Smart sun shading systems
With its reflective outer shell, the fully glazed and ventilated double skin facade is key to ensuring that the offices are used as effectively as possible. The facade guarantees optimum daylight utilisation while also enabling natural office ventilation and protecting against solar gain. To prevent the space between the facade skins from heating up during the summer months, intelligently controlled WAREMA external venetian blinds E 80 AF were installed with BAline controls that communicate with employees. While a room is unoccupied, the sun shading system automatically responds to the information from the measuring instruments. As soon as someone enters, the blinds will only be lowered/the slats will only be adjusted once the user has given their approval. The room's occupants receive messages through an in-house app, and the sun shading system only reacts once the user has confirmed. "Utilising these intelligent control options helps cube berlin to establish greater sun shading acceptance among its users," says Reimund Jessberger from Smart Building Solutions Sales at WAREMA.
At a glance
Construction project
Cube berlin,
Location
Washington Platz, Berlin
Completion
2020
Architectural firm
3XN, Kopenhagen/Stockholm/New York/Sydney
Use / floor space
Office building / 17,500 m2
Other project entities
Planning, first floor: Maedebach & Redeleit Architekten, Berlin
Supporting structure: Remmel + Sattler Ingenieurgesellschaft, Frankfurt/Berlin
Facade planner: DS-Plan, Stuttgart; TAW Weisse, Hamburg
Smart building: CA Immo, Wien; Thing-it, Bad Homburg; Drees & Sommer, Stuttgart
Fire safety systems: hhpberlin, Berlin
Building services: DS-Plan, Berlin/Frankfurt
Facade construction: GIG Fassaden GmbH, Attnang-Puchheim/AT
Building automation: Kieback&Peter GmbH & Co. KG, Berlin
Sun shading solution
WAREMA external venetian blinds E 80 AF with SMI motor (1,259 units)
External venetian blind control: WAREMA BAline LONMCM and BAline MIO SMI 8I (120 units)
Discover the central hub for your digital planning: myWAREMA offers a variety of interactive planning aids, drawings, tender specifications, comprehensive product documentation, and a project view for managing your planning components – all to design your projects effectively and professionally.
Your direct contact to us

Hotline for architects





