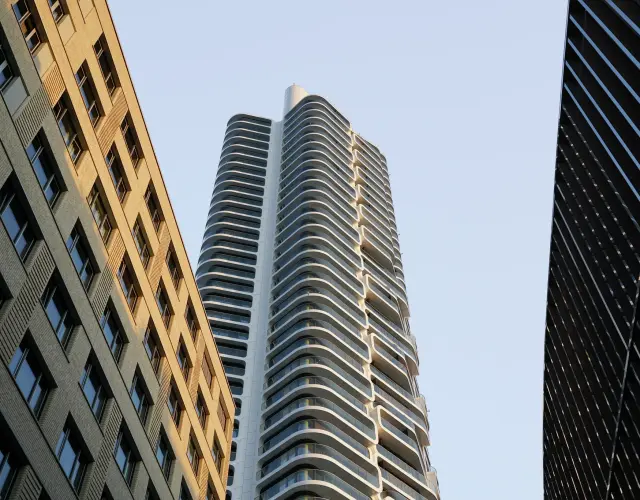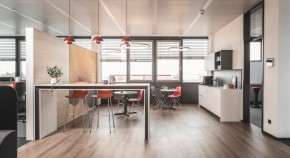
Germany's tallest residential high-rise Grand Tower, Frankfurt am Main
- Back
- Home
- Services & Tools
- References
Sun shading for the tallest demands
Located at one end of Frankfurt's Europa Allee, the 180-metre high Grand Tower stands as Germany's tallest residential high-rise. Designed by Magnus Kaminiarz & Cie. and developed by GSP Städtebau, the residential tower contains over 51 floors housing 418 flats. Honeycomb-like recessed balconies cover the all-glass facade with a unique texture while offering maximum privacy and a fantastic view over the city. For the floor-to-ceiling windows, Warema created a custom-made sun shading solution that can withstand the extremely high wind loads the building is exposed to.
Signature residential tower
Seated right at the entrance to the city's European Quarter, a new high-rise cluster is emerging adjacent to the Frankfurt Trade Fair grounds. The cluster includes four new first-rate skyscrapers: the Grand Tower by Frankfurt-based architectural firm Magnus Kaminiarz & Cie as well as The Spin by Hadi Teherani and the joint project Eden Frankfurt by Chicago-based Jahn and Magnus Kaminiarz & Cie – both of which are still under construction – as well as Tower One by Meurer Architekten.
The Grand Tower, which was completed in 2020, has set new standards – in more than just height. The high-rise has already been recognised for its architecture and technical systems, receiving a number of national and international honours, including the German Design Award. At a height of approx. 180 metres, the tower surpasses all other residential high-rises built in Germany to date. Above the ground floor, which houses the entrance lobby and separate shops, 47 residential storeys with a total of 418 flats rise into the sky. Three machine-room levels form the tower's spire.
The facade of the Grand Tower is no less impressive. Tube-like balconies cover the slender building. Their brightly shining trim gives the apartments and balconies alike an exquisite frame. The actual outer envelope is almost entirely glazed with floor-to-ceiling windows, permitting spectacular views and providing optimal lighting for the living spaces located behind it.
Living at international standards
From the very start, the marketing campaign surrounding the Grand Tower also aimed to reach an international audience. The interior architecture was therefore conceptualised in line with international standards. The six-metre high lobby with concierge service on the ground floor, the private Sunset Deck on the 43rd floor, and the 1,000 sqm Grand Terrace on the 7th floor were all designed by studio architects. High-grade materials and sophisticated ambience permeate the harmonious interior design and emphasise the architecture's urban feel.
The design from the firm of Magnus Kaminiarz, who passed away in 2019, arranged the apartments on a rhomboid base with a north/south alignment. This strategy made it possible to avoid apartments that would only face north. The range of available flat types is considerable. Thanks to its modular layout, the tower offers numerous different floor plans ranging from 41 to 300 square metres with different lines of sight over the city. More than half of the flats are planned as three- to four-room apartments, and a little over a third will be smaller units. With their open-plan design and ample light and transparency, the flats are made for modern life in a vibrant metropolis.
Sun shading at great heights
The same high demands also applied to the technical systems to be installed in the flats and on the facade. Ensuring that all building physics requirements would be met despite the extensive glazing required an appropriate solution involving external sun shading systems. This put the planners in uncharted engineering territory, as external sun shading systems had never been installed before on buildings of this height.
In a close collaboration with the architect, the facade construction firm, and the sun shading specialist Warema, the sun shading systems were fully integrated into the facade in the form of custom-made project-specific units. To achieve the highest possible wind stability of up to 24 m/s and a maximum view out of the windows while also ensuring adequate protection against overheating, a window awning from Warema with easyZIP guidance and black Soltis 86 fabric was selected for the Grand Tower.
Warema also implemented a tailor-made control concept by conducting a wind assessment and installing a BUS control that incorporates not only the position of the sun, but also the actual wind direction, the storey height and the building geometry. It was thus possible to satisfy the need for sun shading systems that can be used as individually as possible without jeopardising safety in strong winds.
At a glance
- Construction project: Grand Tower, Frankfurt am Main
- Construction period: 2/2016 – 6/2020
- Architects: Magnus Kaminiarz & Cie. Architektur, Frankfurt am Main
- Property developer: GSP Gesellschaft für Städtebau und Projektentwicklung, Berlin
- Interior architecture: studio architects, Düsseldorf
- Sun shading solution: WAREMA window awnings with easyZIP guidance, Soltis 86 fabric; WAREMA BAline KNX
Discover the central hub for your digital planning: myWAREMA offers a variety of interactive planning aids, drawings, tender specifications, comprehensive product documentation, and a project view for managing your planning components – all to design your projects effectively and professionally.
Your direct contact to us

Hotline for architects





