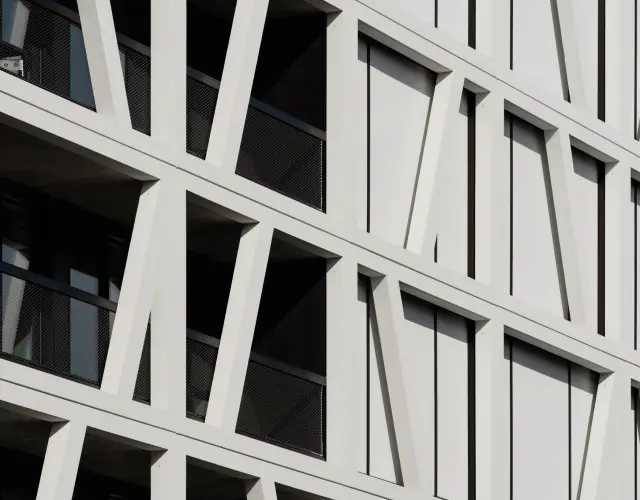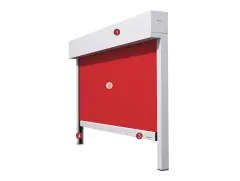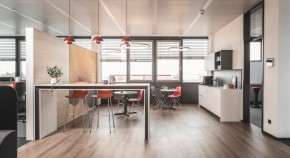
Window awnings Resources for Architects and Planners
Window awnings offer design freedom, effective heat protection and a visually light appearance. The textile screens control daylight, maintain the outside view and improve energy efficiency. With various installation options and smart control systems, they integrate seamlessly into modern architecture.

Principle and components
Window awnings are textile sun shading products for outdoor application or application in the double skin facade. The fabric is wound up and down on a shaft and has lateral guidance. When wound up, it is protected by an aluminium profile. When wound down, the fabric is kept perfectly tensioned by the end rail at the bottom.
- ① Box: rectangular, round, half-round or built-in
- ② Covering: a range of fabric qualities available
- ③ End rail: covered in fabric or visible
- ④ Guidance: easyZIP, classic rail guidance, cable guidance, markisolette or drop arm
Widths up to 6000 mm and heights up to 6000 mm are possible depending on the model (note the maximum area).
Benefit from numerous digital planning tools
Use BIM platforms to plan your product as BIM content directly in Archicad and Autodesk Revit.
Receive assistance in selecting suitable fastening material for sun shading products.
Using the WAREMA drawing library, you can configure products quickly and individually. You then automatically receive certified 2D and 3D CAD drawings (e.g. DWG, IFC) for installation, details and components — ready for download immediately.
Window awnings to suit every requirement and every field of application
Front-mounted awnings have a variety of different visible cover panels and are especially wind-stable in combination with the easyZIP guidance system.
Awning window systems can be integrated in the facade so that they are visible or concealed - regardless of whether in exterior insulation and finish systems or existing shafts.
Top-mounted awnings for new buildings were specially developed for new structures and renovation projects and are equipped with the new wind-stable easyZIP guidance.
Vertical awnings are ideal for effectively shading medium-sized windows and can be designed to be the perfect fit for your facade.
The custom-made and weather-proof shaft awnings are integrated into existing shafts or lintel boxes above the windows on-site and offer excellent heat and glare control, letting in just the right amount of daylight.
No limits for visions: When it comes to sun shading systems on transom and mullion facades, architects, planners and the qualified specialists carrying out the work are tasked with striking the perfect balance between efficiency and elegance. The transom and mullion sun shading system with external venetian blinds and window awnings from WAREMA offer solutions to address these requirements.
Daylight puts people in a good mood. But in some situations it can be a nuisance. During presentations in conference and meeting rooms, for instance. With a black-out system from WAREMA, you can reliably block daylight for as long as you want. When they're no longer needed, the blinds can be hidden in their cassette until you use them again.
Product details for window awnings
Availability varies by country.
- maximum order width 6000 mm
- maximum order height 6000 mm
- Maximum order area 18 m²
- Wind-stable easyZIP guidance
- Extruded box
- No additional box fixing required
- maximum order width 4000 mm
- maximum order height 1600 mm
- Maximum order area 6.4 m²
- Drop arm
- Extruded box
- Box fastening via bracket
- maximum order width 4000 mm
- maximum order height 3500 mm
- Maximum order area 14 m²
- Projection system
- Extruded box
- No additional box fixing required
- maximum order width 4000 mm
- maximum order height 4000 mm
- Maximum order area 12 m²
- Rail-guided external venetian blinds
- Extruded box
- No additional box fixing required
- maximum order width 3000 mm
- maximum order height 3000 mm
- Maximum order area 9 m²
- Slender cable guidance
- Extruded box
- Box fastening via bracket
- maximum order width 4000 mm
- maximum order height 4500 mm
- Maximum order area 18 m²
- Wind-stable easyZIP guidance
- Folded cover panel
- No cover panel bracket required
- maximum order width 4000 mm
- maximum order height 1600 mm
- Drop arm
- Folded cover panel
- Cover panel fixing via bracket
- maximum order width 4000 mm
- maximum order height 3500 mm
- Maximum order area 14 m²
- Projection system
- Folded cover panel
- No cover panel bracket required
- maximum order width 4000 mm
- maximum order height 4000 mm
- Maximum order area 12 m²
- Rail-guided external venetian blinds
- Folded cover panel
- No cover panel bracket required
- maximum order width 3000 mm
- maximum order height 3000 mm
- Maximum order area 9 m²
- Slender cable guidance
- Folded cover panel
- Cover panel fixing via bracket
- maximum order width 2500 mm
- maximum order height 2900 mm
- Maximum order area 7.3 m²
- Projection system
- One-piece extruded box
- Without additional box fixing
- maximum order width 3000 mm
- maximum order height 3000 mm
- Maximum order area 9 m²
- Rail-guided end rails
- Extruded box
- maximum order width 3000 mm
- maximum order height 3000 mm
- Maximum order area 9 m²
- Cable-guided end rail
- Extruded box
- maximum order width 3000 mm
- maximum order height 3100 mm
- Maximum order area 9 m²
- wind-stable easyZIP guidance
- Box for masonry
- Inspection access outside, shaft depth 80 mm
- maximum order width 4000 mm
- maximum order height 3500 mm
- Maximum order area 14 m²
- Projection system
- Without box
- Attachment via guide rail
- maximum order width 4000 mm
- maximum order height 1600 mm
- Maximum order area 6.4 m²
- Drop arm
- Without box
- Optional clamping supports
- maximum order width 3500 mm
- maximum order height 4000 mm
- Maximum order area 12 m²
- Rail-guided external venetian blinds
- Without box
- Fixation via consoles
- maximum order width 3000 mm
- maximum order height 3000 mm
- Maximum order area 9 m²
- Slender cable guidance
- Without box
- Fixation via consoles
- maximum order width 3500 mm
- maximum order height 6000 mm
- Maximum order area 17.5 m²
- System solution
- Reduced planning effort
- Optimised degree of pre-assembly
Downloads WAREMA Window awnings
Please feel free to order print versions of our TechData and brochures at marketing.support@warema.de .

Window awnings with easyZIP guidance
Every type of guide has its own advantages: easyZIP is quick and easy to install while providing excellent wind stability and a visibly uniform fabric tension.
Reference projects with window awnings from WAREMA
Office building Ritterstraße/Berlin
With its striking facade structure, the office building at 16 Ritterstraße in the Kreuzberg district of Berlin showcases the creative culture of this vibrant district. The architects achieved an additional design level with their sun shading concept using external window awnings from WAREMA in the bright white colour of the precast concrete elements.
Neumarkt, Dresden
Located in heart of Dresden, the Neumarkt is a fascinating combination of tradition and modernity. The sun shading systems faced unique challenges in helping to preserve this balance. For each window a solution with optimum configuration to the users' needs was found by installing different models of window awnings and external venetian blinds.
Hello Baarzug, Baar
Light, air and energy efficiency characterise the living and working estate at the border between Baar and Zug. The flats, which are fitted out to a high standard, feature large-surface glazing, which provides plenty of daylight. Balconies and patios shape the atmosphere and enhance quality of life.
Hard Turm Park Tower, Switzerland
The Hard Turm Park building complex was built on a former industrial estate in the popular district Zurich West and is now both a residential and business quarter.
Office and residential building, Munich
The revitalisation of the former BRK headquarters has created a modern office and residential building in Munich's Lehel district. The building complex, arranged in a square block, was made fit for modern mixed use by the elaborate refurbishment with new development cores and high-grade entrance lobbies.
State Chancellery Potsdam
The State Chancellery estate comprises a number of buildings, many of which were built over 100 years ago. In order to make the listed building fit for current and future requirements with regard to comfort, safety and energy efficiency, a new and effective sun shading control system was needed. An ideal field of application for the WAREMA Mobile System.
House at the apex, Munich
The single-family home in Munich fits perfectly into the Gartenstadt district with its special solution of fabric facade and window awnings. The printed fabric creates the illusion of shadows cast by trees.
Single-family home, Steinfurt
The L-shaped design of this single-family home opens to the southwest, creating a courtyard space which serves as the focal point of all common rooms used by the four-person family who built the house.
Helvetia Tower, Pratteln
The striking horizontally and vertically structured Helvetia Tower in the Vierfeld quarter of the Pratteln district meets the highest design standards. Great importance was also placed on high-grade and sustainable materials during its construction.
New Courts office building, Berlin
With the campus-like New Courts office building, welter+welter architekten BDA have sensitively recreated a new Berlin block structure with DGNB Gold certification. Its delicate all-glass facade is shaded by a WAREMA window awning with an aluminium vapour coated exterior that envelops the building in a silvery shimmer.
New cooperage at Irsee Monastery
The Irsee Monastery conference hotel is an important venue for economic, scientific, political and cultural events. After entering – and winning – a planning competition, the BANKWITZ general planning and architectural office was entrusted with the planning of a new building extension. From the outset, the planning was carried out in close consultation with the Munich heritage protection authority because the entire baroque monastery complex is listed. The modern building extension is shaded with concealed WAREMA window system awnings, front-mounted awnings and a multifunctional fabric.
Neustadt an der Waldnaab secondary school renovation
With the conversion and energy modernisation of the grammar school in Neustadt an der Waldnaab in the Upper Palatinate, Brückner & Brückner Architekten successfully transformed the brutalist concrete architecture from 1977 into a state-of-the-art school, which has since won several awards. The aim behind the endeavour was to create a contemporary learning environment to meet modern requirements. When it came to the sun shading system for the classrooms, the architects opted for elegant front-mounted awnings with drop arms from WAREMA.
Schwabinger Tor
In the heart of Munich, a new, harmoniously designed residential quarter with over 200 apartments, a hotel and many shops and bars that invite you to linger. Schwabinger Tor stands for diversity, recreation and enrichment in urban living.
Renovated brick building in Neuss
It took just four months to completely renovate this three-apartment building in Neuss by the Lower Rhine. Facing southwest, the 1920s brick building basks in the sun all day long, especially in summer. A total of eight matte black, smart-controlled front-mounted awnings with drop arms now protect the windows and facade from heat while giving the building a Mediterranean look.
Kurt-Masur-Schule, Leipzig
With the Kurt-Masur-Schule (formerly 3. Schule Leipzig), the southern part of the city of Leipzig has gained a colourful school building. The new building was designed according to Passive House standard (PHPP) and provides space for approx. 560 pupils.
Grand Tower, Frankfurt am Main
Located at one end of Frankfurt's Europa Allee, the 180-metre high Grand Tower stands as Germany's tallest residential high-rise. Honeycomb-like recessed balconies cover the all-glass facade with a unique texture while offering maximum privacy and a fantastic view over the city.
WolkenWerk residential high-rise buildings, Zurich
Three residential high-rise buildings – named the ‘WolkenWerk’ – have been erected in the former industrial and commercial area of Leutschenbach in Zurich's Oerlikon district. They comply with the Swiss Minergie construction standard and have already been widely praised by experts. The planners made a point of including a wide variety of apartment layouts and thinking closely about how they relate to the outside space. WAREMA awnings in various colours and fabrics were added to balconies and recessed balconies to provide sun shading and enhance the design.

Award for WAREMA at the Architects’ Darling 2025
WAREMA receives gold in the sun shading category at the Architects’ Darling Award 2025.
The jury particularly recognized the quality, design variety and innovative strength of WAREMA's sun shading solutions.
On November 6, 2025, the prestigious ARCHITECTS' DARLING Awards were presented for the 15th time. Since 2011, this annual event has become a key highlight in the world of architecture and construction – often referred to as the “Oscars of the building industry.”
Photo: Warema/Heinze GmbH, Marcus Jacobs
You might also be interested in these solutions
No limits for visions: When it comes to sun shading systems on transom and mullion facades, architects, planners and the qualified specialists carrying out the work are tasked with striking the perfect balance between efficiency and elegance. The transom and mullion sun shading system with external venetian blinds and window awnings from WAREMA offer solutions to address these requirements.
Sun shading as the basis for successful learning and efficient work: As well as light guidance, heat protection also plays a key role. Just a few degrees can make all the difference to our feeling of wellbeing and learning experience.
Invisible integration and greater efficiency in sun shading system installation: Whether for renovations or new buildings. By using existing shafts, the sun shading system can be integrated efficiently and invisibly into the facade.
Your direct contact to us

Hotline for architects





