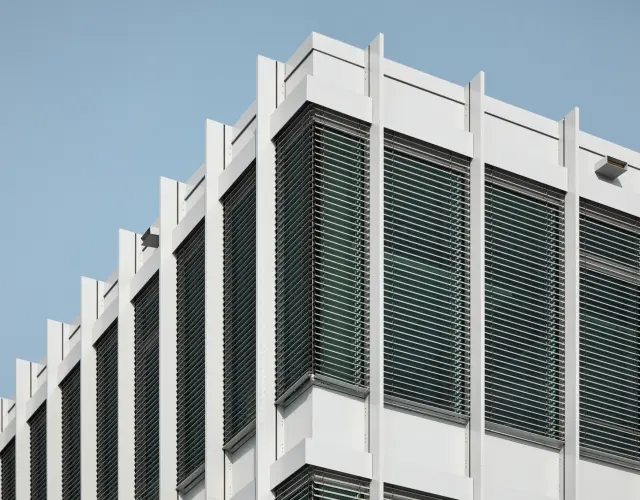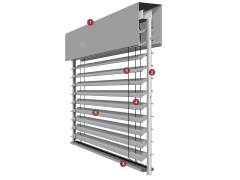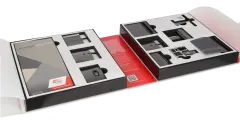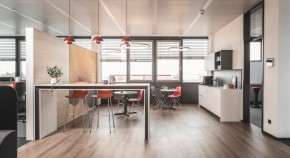
External venetian blinds Resources for Architects and Planners
WAREMA external venetian blinds combine design and function in façade architecture. They precisely direct daylight, improve energy efficiency, and offer extensive planning flexibility thanks to the variety of technical configurations.

Function and components
External venetian blinds are a modern, external sun shading system and consist of roll-formed aluminium slats, a top and end rail as well as lifting tapes and tilting tapes made of polyester.
- ① Cover panel/box rectangular, round, square or built-in
- ② Lateral guidance with tension cable or guide rail
- ③ End rail with highly rigid profile
- ④ Lifting tape made of specially coated polyester in black or grey
- ⑤ Tilting tape/loop cord in black or grey
- ⑥ Slats in various slat geometries and slat colours
Depending on the design, widths and heights of up to 5000 mm, a selection of drive variants and a range of additional equipment are all available.
Benefit from numerous digital planning tools
Use BIM platforms to plan your product as BIM content directly in Archicad and Autodesk Revit.
Using the WAREMA drawing library, you can configure products quickly and individually. You then automatically receive certified 2D and 3D CAD drawings (e.g. DWG, IFC) for installation, details and components — ready for download immediately.
Discover the central hub for your digital planning: myWAREMA offers a variety of interactive planning aids, drawings, tender specifications, comprehensive product documentation, and a project view for managing your planning components.
External venetian blinds to suit every requirement and field of application
A basic external venetian blind can be integrated into virtually any facade. It is suitable for use with both new buildings and renovations. Thanks to the selection of different colours and slat geometries, you'll enjoy full creative freedom for your design. The basic external venetian blind is available with either cable or rail guidance.
What sets the top-mounted external venetian blind apart is its attractiveness and flexibility – all that is required to attach the blind to the window is a simple clip system. Together with the window, the blind can be installed in any structural opening. Compact dimensions allow it to be used even for small and medium wall openings.
Are you renovating and looking for an ideal external sun shading system solution? Then you need a WAREMA front-mounted external venetian blind. In terms of looks and installation, this blind is an excellent combination with the WAREMA front-mounted roller shutter. And as an additional bonus, an insect screen can be added at any time.
Take advantage of energy efficient sun shading systems. Our external venetian blind window systems can be easily attached to exterior insulation and finish systems. Open or concealed? The decision is entirely yours. What's more is that these external venetian blinds can be combined with ProVisio.
With our self-supporting external venetian blinds , you get a fully individual range of sun shading design possibilities: you can mount the cover panel either on top of or in between the guide rails.
Asymmetrical external venetian blinds are the made-to-order solution for ensuring a consistent look, since they are easy to combine with other WAREMA external venetian blinds. An additional benefit is that the optional comfort switch-off function is available to prevent damage in the event of a frozen end rail.
Available in the three different S1, S2 and SE models, the external shaft venetian blind is the perfect sun shading system. It can be easily attached to exterior insulation and finish systems or other shafts – in a concealed or visible installation. And they are available in a wide range of colours.
No limits for visions: When it comes to s un shading systems on transom and mullion facades, architects, planners and the qualified specialists carrying out the work are tasked with striking the perfect balance between efficiency and elegance. The transom and mullion sun shading system with external venetian blinds and window awnings from WAREMA offer solutions to address these requirements.
This product is an excellent choice for double-glazed windows and is installed between the window panes. Double-glazed facade venetian blinds from WAREMA fulfil the high requirements due to heat and temperature fluctuations in controlled ventilated double-glazed windows and facades – with easy assembly.
External venetian blind product details
Availability varies by country.
- maximum order width 5000 mm
- maximum order height 5000 mm
- Maximum order area 25 m²
- High wind stability
- Low wear run
- Good noise reduction
- maximum order width 5000 mm
- maximum order height 4000 mm
- Maximum order area 20 m²
- Slender appearance
- Space-saving guidance version
- Reliable lateral guidance
- maximum order width 4500 mm
- maximum order height 5000 mm
- Maximum order area 16 m²
- Simple integration
- High wind stability
- Front sides of guide profiles can be entirely plastered
- maximum order width 4000 mm
- maximum order height 4000 mm
- Maximum order area 16 m²
- Simple integration
- Slender appearance
- maximum order width 4000 mm
- maximum order height 4000 mm
- Maximum order area 16 m²
- Extruded external venetian blind box
- energy efficient: No thermal bridges (due to the box being seated IN FRONT OF the window)
- Deep box with integrated insect screen roller blind
- maximum order width 4000 mm
- maximum order height 4000 mm
- Maximum order area 16 m²
- Extruded external venetian blind box
- energy efficient: No thermal bridges (due to the box being seated IN FRONT OF the window)
- normal box depth
- maximum order width 2510 mm
- maximum order height 3900 mm
- Maximum order area 7 m²
- Made to measure
- Perfectly combinable with other WAREMA external venetian blinds
- maximum order width 4960 mm
- maximum order height 4000 mm
- Maximum order area 20 m²
- Made to measure
- Perfectly combinable with other WAREMA external venetian blinds
- maximum order width 4000 mm
- maximum order height 4000 mm
- Maximum order area 16 m²
- Simple installation
- Optimal for insulated shafts
- maximum order width 4000 mm
- maximum order height 4000 mm
- Maximum order area 16 m²
- Simple installation
- Optimal for insulated shafts
- maximum order width 4500 mm
- maximum order height 5000 mm
- Maximum order area 13 m²
- No fixation of the cover panel to the facade is required
- maximum order width 5000 mm
- maximum order height 4000 mm
- Maximum order area 20 m²
- Slender appearance
- External venetian blind with flat slats
- Slender guidance by tension cable
- maximum order width 3950 mm
- maximum order height 4000 mm
- Maximum order area 15.8 m²
- External sun shading systems with tilting aluminium slats in a modern design
- Various technical models available
- Flexible, individual daylight utilisation for a pleasant room atmosphere
- maximum order width 3950 mm
- maximum order height 5000 mm
- Maximum order area 19.7 m²
- External sun shading systems with tilting aluminium slats in a modern design
- Various technical models available
- Flexible, individual daylight utilisation for a pleasant room atmosphere
Downloads External venetian blinds
Please feel free to order print versions of our TechData and brochures at marketing.support@warema.de.
Supplementary accessories for external venetian blinds
Cover Panels – Visible or Hidden Box for External Venetian Blinds
The different types of cover panels (visible or hidden) protect external venetian blinds from wind and weather when raised.
- Hidden cover panel: This installation version merges seamlessly with the façade thanks to its clean design. The slats provide contrasting visual accents—tailored to your architectural style.
- Visible cover panel: When using visible cover panels, they are mounted on the façade and create design accents with visible powder-coated aluminium parts.
A selection of our standard and custom shapes is shown below. Other shapes available on request. All cover panels optionally with integrated lintel insulation. Various finishes available: satin gloss, matte, fine texture or high weather resistance.
Cover panel consoles enable simple and efficient installation while delivering high stability.
Cover panel consoles enable simple and efficient installation while delivering high stability.
The projectable design makes it possible to respond to on-site tolerances in considerably less time and with much greater precision.
The projectable design makes it possible to respond to on-site tolerances in considerably less time and with much greater precision.
Selection of colours for your slats
With the colour variety at WAREMA, you can individually adjust your external venetian blinds to suit your facade. You have the option of individually combining slat colours and guide rail colours. The slat colours are divided into two different categories:
- Selection colours: available for external venetian blinds and roller shutters (to match), and also for all geometries and profiles in the collection
- Choice colours: available for external venetian blinds and roller shutters individually and only for selected geometries and profiles
Note: Please note that colours differ from one monitor to another. The colours shown here on the screen may therefore vary from the original colour!
Number
Colour
RAL 7016
Anthracite grey
RAL 7022
Umbra grey
RAL 7035
Light grey
RAL 9006
White aluminium
RAL 9007
Grey aluminium
RAL 9016
Traffic white
DB 703 Anthracite
iron mica effect
W 8780
Light bronze
Number
Colour
RAL 7016
Matt anthracite grey
RAL 9006
Matt white aluminium
RAL 9007
Matt grey aluminium
DB 703 Matt
anthracite iron mica effect
Number
Colour
RAL 1015 Light ivory
RAL 7038 Agate grey
RAL 7039 Quartz grey matt
RAL 8014 Sepia brown
RAL 9005 Matt jet black
RAL 9010 Pure white
W 4800 Light beige
W 7329 Dark bronze
W 8800 Matt W-ELOX natural
W 8802 Matt W-ELOX gold
W 8803 Matt W-ELOX bronze
Slat geometries for external venetian blinds
In addition to the classic beaded slats, flat slats with reduced slat stack height and dim-out slats for optimum darkening of rooms are also available in various profiles. All slats are available in widths from 50 mm to 100 mm, depending on the model. The WAREMA external venetian blind collection is available for selecting colours. Here you will find a variety of attractive shades as well as gloss and matt slat surfaces.
The most popular slats on the market – particularly stable with a classic, timeless design.
- Slat widths: 60 and 80 mm
- Rail-guided, cable-guided
The special slat geometry ensures optimum closing of the slats when a very dark environment is needed.
- Slat widths: 73, 90 and 93 mm
- Rail-guided, cable-guided
Zetra slat 80Z
- Straight slat geometry ideal for modern buildings
- Improved room dimming and illumination
- Wind-stable up to approx. 80 km/h
- Slat widths: 80 mm
Especially slender and highly flexible slats, ideal for small windows
- Slat widths: 50, 60, 80 and 100 mm
- Rail-guided, cable-guided
Windra flat slat 80 WF
- Wind-stable up to wind speeds of 90 km/h
- Unites sleek elegance with high stability
- Slat widths: 80 mm
External venetian blind drives from WAREMA
From the classic collapsible crank to smart app control: Modern external venetian blinds offer the ideal operating solution for every building project. Architects and property developers benefit from flexible drive variants that can be seamlessly integrated into the building and significantly increase the comfort and efficiency of the sun shading solution. A combination of design freedom and a high level of operating comfort brings real added value to every project.
WAREMA offers motorised drives with a range of standard motors as well as special motors for specific applications. The right motor can be used to meet the requirements of each individual construction project. Detailed technical information on the available motor types can be found in the technical document for external venetian blinds.
When sun shading systems are installed on non-residential buildings, DIN EN 15232 recommends the use of an automated control system. Therefore, the sun shading systems installed in these building types should not be manually operated by a crank. The minimum DIN EN 15232 requirement for sun shading systems to achieve an efficiency class rating of A or B is a slat tracking system that follows the position of the sun. For new buildings and refurbished public buildings, energy class B is recommended as a minimum requirement.
Individual adjustment to meet your requirements: the slowturn optional extra for external venetian blinds from WAREMA allows the slats to be positioned precisely because the tilting time is three times slower. As the name suggests, slowturn means a reduced slat tilting speed. The tilting time is three times longer than that of other external venetian blinds. This makes it possible to position the slats extremely precisely.
Together with the use of an overall sun shading control system, slowturn helps to increase the energy efficiency of buildings over the long term.
Slowturn can be used for the following slat geometries: beaded slats, flat slats and dim-out slats.
Note: Example illustration. The real times are different to the set times.

Let us inspire you
Discover the wide range of WAREMA products and order free samples and application examples. View our products in manageable sizes before buying with the extensive WAREMA sample box . The reference book offers informative insights based on reference projects into how sun shading systems can make a major difference to the functionality, design and efficiency of buildings.
Reference construction project with external venetian blinds from WAREMA
Freiburg District Court: Architectural Sophistication with Venetian Blinds
With the new extension of the Freiburg District Court, the state of Baden-Württemberg has created modern spatial structures and a future-oriented working environment – as part of a sophisticated densification and a sensitive integration into the historic setting.
The implemented sun shading concept also plays a key role. WAREMA’s venetian blind systems are seamlessly integrated into the architectural design, combining functionality, safety and aesthetics.
One-family house, Viersen
Individual sun shading systems create a wonderful ambience inside and out. Whether the need to block out daylight or to let it in - every room has different sun shading requirements. The awning must also harmonise with the building in every respect.
New building of Alice Milliat Primary School, Nantes
Due to rising student numbers, the city of Nantes commissioned a new primary school built using timber‑modular construction. Biobased and recycled materials were used throughout. Sun protection is provided by WAREMA external venetian blinds.
The emergency‑exit windows are additionally equipped with the WAREMA SecuKit.
Renovating with vision: when architects make their dream home a reality
Seeing the potential of an old building is one of the special skills an architect possess. In a residential building from 1976 in need of renovation , an architect couple recognised the house of their dreams – and snapped it up immediately.
The vision: to open up the cramped and fragmented 1970s floor plan to create spacious, open-plan living areas with plenty of daylight.
ÖAMTC Mobility Centre, Vienna
With its striking meandering shape, the HumboldtHafenEins in Berlin is an immediate eye-catcher. And that's a good thing, since the city's new landmark is a role model for sustainabile building.
Snake, Cologne in Vogelsang
Originally planned as an office building in the TRIOTOP business and country park in Cologne, the striking "Snake" complex was redesigned as a temporary school building. WAREMA E80A2S external venetian blinds with beaded slats were used for the external sun shading system.
Neumarkt, Dresden
Located in heart of Dresden, the Neumarkt is a fascinating combination of tradition and modernity. The sun shading systems faced unique challenges in helping to preserve this balance. For each window a solution with optimum configuration to the users' needs was found by installing different models of window awnings and external venetian blinds.
HumboldtHafenEins, Berlin
With its striking meandering shape, the HumboldtHafenEins in Berlin is an immediate eye-catcher. And that's a good thing, since the city's new landmark is a role model for sustainabile building.
50Hertz Netzquartier, Berlin
Berlin has gained another architectural highlight with the 50Hertz Netzquartier in Europacity. At a height of around 55 metres, the construction features seven L-shaped bases and six tower floors as well as an underground level.
Hard Turm Park Tower, Switzerland
The Hard Turm Park building complex was built on a former industrial estate in the popular district Zurich West and is now both a residential and business quarter.
Office and residential building, Munich
The revitalisation of the former BRK headquarters has created a modern office and residential building in Munich's Lehel district. The building complex, arranged in a square block, was made fit for modern mixed use by the elaborate refurbishment with new development cores and high-grade entrance lobbies.
Rahewinkel primary school
The first thing passers-by will notice about the building, completed in 2018, is the cladding made of larch wood rods. It conveys sustainability thanks to its positive CO2 footprint and connection to nature. It also allows the building to blend in harmoniously with its surroundings.
Factory Campus, Düsseldorf Factory Campus, Düsseldorf
Built on the site of the former Metso machine plant in Düsseldorf’s Lierenfeld district, the Factory Campus is a modern office locale that particularly appeals to young, dynamic companies with its flexible rooms and premises – a modern coworking space spanning 34,000 square metres. One key target for architect was to use a fully automated sun shading system.
Bullitt Center, Seattle
Every great piece of progress begins as an idea. The Bullitt Center aims to show what is already possible today and to increase the speed of change in the direction towards more efficient “green buildings”. Intelligent and dynamic sun shading is an important component in this.
Passive House, Los Angeles
In 2019, a Passive House was built in Los Angeles to the highest standards. The architect and owner made the informed choice of the newest "Made in Germany" technology. All WAREMA external venetian blinds are automatically turned to the correct slat angle using the WAREMA climatronic® control with slat tracking. The building received the Energy Efficiency Award.
St George Wharf Tower
The 185 m high skyscraper, at the top of which a wind turbine that powers the building's lighting was installed, is the tallest residential building in London. One of the essential challenges in this project was to meet the architect's very detailed project-specific requirements.
ZAL TechCenter, Hamburg
The Centre for Applied Aeronautical Research (ZAL - Zentrum für Angewandte Luftfahrtforschung) in Hamburg-Finkenwerder, which is located in immediate proximity to the Airbus facility, provides space for around 600 workplaces on a usable area of more than 25,000 m².
The Squaire, Frankfurt am Main
State-of-the-art standards, a diverse infrastructure and an accessible location – THE SQUAIRE at Frankfurt's Airport City is a small city under a single roof and even has its own postal code: 60600.
Single-family home, Steinfurt
The L-shaped design of this single-family home opens to the southwest, creating a courtyard space which serves as the focal point of all common rooms used by the four-person family who built the house.
ADAC headquarters, Munich
The Munich skyline has gained a prominent addition in the western part of the city with the new ADAC building, whose tower rises 93 meters above its star-shaped base. The outer facade, adorned with a mosaic of 22 colour tones, makes the new headquarters of Europe's largest automobile club instantly recognisable even from a distance.
cube berlin
cube berlin's glazed facade houses Europe's most intelligent office building. The fully glazed double skin facade with technical sun shading solutions from WAREMA plays a significant role in the innovative Smart Building concept.
Saegeling Medizintechnik, Heidenau
The building of Saegeling Medizintechnik GmbH in the Saxon town of Heidenau was one of the first in Germany to be awarded the bronze Quality Seal for Sustainable Building (DGNB). Thanks to a comprehensive quality concept, the employees in the new building can work under ideal conditions with great comfort.
Erlanger Höfe, Erlangen
The "Erlanger Höfe" residential area was erected on 31,500 m² of space at the former industrial site of Gossen AG in the center of Erlangen. Consultants SSP developed the architecture and the building from the blueprint of the urban development award winner Mess & MGF Architekten GmbH.
Zehnder Center of Climate, Lahr
The forward-looking new building project for the Zehnder Group in Lahr was guided by strict sustainability criteria and wellbeing in the workplace. In line with the Zehnder motto "always the best climate", the property developers employed the innovative Wellumic light management system produced by WAREMA and Trilux.
SASOL head office, Johannesburg
The futuristic head office of industry giant SASOL is a science fiction dream turned into reality. Resembling a glass spacecraft, the prestigious building lavishly constructed by the Paragon Group virtually floats above the streets of Johannesburg.
ADAC Bruchsal
ADAC presents itself openly and transparently in Bruchsal. The clever sun shading control system WAREMA climatronic® ensures the best possible indoor climate in generously glazed office buildings.
Sheridan Tower, Augsburg
The Sheridan Tower in Augsburg is an innovative office building which sets new standards for modern workplaces. The intelligent spatial layout is based on a central access core and flexible open-plan areas.
Mercury City Tower, Moscow
The almost 339-metre high building in the European capital of skyscrapers was the tallest in Europe upon its completion. It was planned as the first tower block in Moscow City under strict sustainability criteria, consumes less water and electricity, and supports the use of natural daylight in a special way.

Award for WAREMA at the Architects’ Darling 2025
WAREMA receives gold in the sun shading category at the Architects’ Darling Award 2025.
The jury particularly recognized the quality, design variety and innovative strength of WAREMA's sun shading solutions.
On November 6, 2025, the prestigious ARCHITECTS' DARLING Awards were presented for the 15th time. Since 2011, this annual event has become a key highlight in the world of architecture and construction – often referred to as the “Oscars of the building industry.”
Photo: Warema/Heinze GmbH, Marcus Jacobs
You might also be interested in these sun shading solutions
No limits for visions: When it comes to sun shading systems on transom and mullion facades, architects, planners and the qualified specialists carrying out the work are tasked with striking the perfect balance between efficiency and elegance. The transom and mullion sun shading system with external venetian blinds and window awnings from WAREMA offer solutions to address these requirements.
Sun shading as the basis for successful learning and efficient work: As well as light guidance, heat protection also plays a key role. Just a few degrees can make all the difference to our feeling of wellbeing and learning experience.
Maximum design freedom and a harmonious facade appearance: On tall buildings especially, external sun shading systems are exposed to strong winds. WAREMA offers very robust yet aesthetic solutions especially for locations exposed to wind.
Your direct contact to us

Hotline for architects





